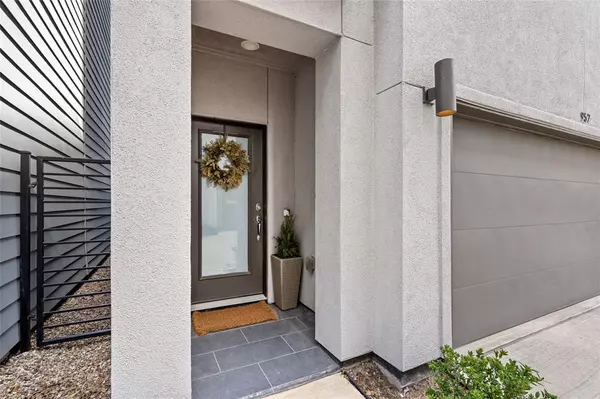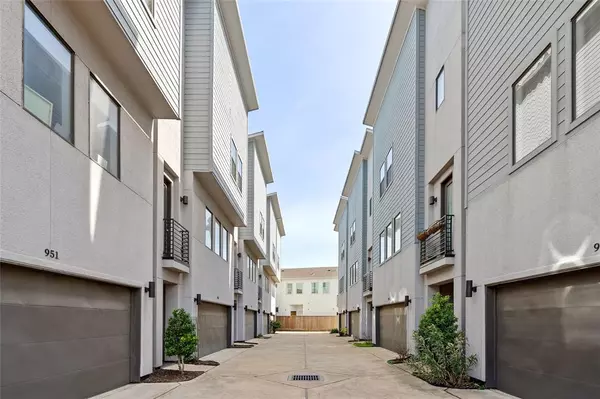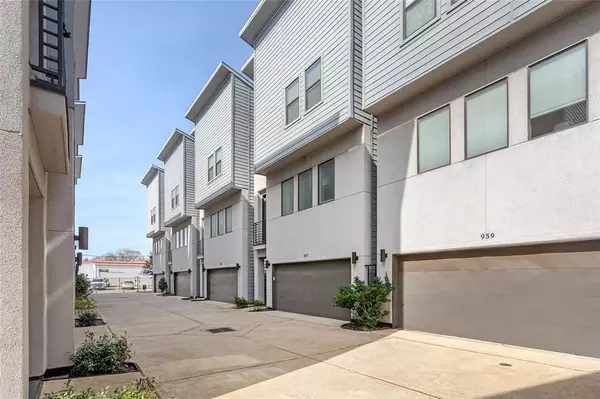For more information regarding the value of a property, please contact us for a free consultation.
Key Details
Property Type Single Family Home
Listing Status Sold
Purchase Type For Sale
Square Footage 1,820 sqft
Price per Sqft $203
Subdivision Mckinney Estates
MLS Listing ID 48115482
Sold Date 06/03/24
Style Contemporary/Modern
Bedrooms 3
Full Baths 3
Half Baths 1
HOA Fees $75/ann
HOA Y/N 1
Year Built 2017
Annual Tax Amount $8,687
Tax Year 2023
Lot Size 1,571 Sqft
Acres 0.0361
Property Description
Experience the tranquility of contemporary living in this three-bed, three-and-a-half-bath haven nestled in the dynamic east end. The ground-floor bedroom offers versatility as a serene home office, welcoming in-law suite, or a potential rental income source. The second floor is a soothing retreat with a spacious kitchen, central island, modern appliances, and tasteful upgrades. An open floor plan with high ceilings, recessed lighting, and elegant flooring creates an inviting gathering space, seamlessly blending relaxation with practicality. Head to the third floor for a private oasis housing the primary suite and a second bedroom, ensuring a peaceful escape from daily demands. Convenience is paramount, with the Metro Rail Station (Lockwood/Eastwood), Cameron Ironworks, and Kroger all within walking distance. Immerse yourself in a lifestyle of ease and comfort by scheduling your tour today.
Location
State TX
County Harris
Area East End Revitalized
Rooms
Bedroom Description 1 Bedroom Down - Not Primary BR,1 Bedroom Up,Primary Bed - 3rd Floor
Interior
Interior Features Fire/Smoke Alarm, High Ceiling
Heating Central Electric
Cooling Central Electric
Flooring Carpet, Engineered Wood, Tile
Exterior
Exterior Feature Back Yard Fenced, Controlled Subdivision Access, Fully Fenced
Parking Features Attached Garage
Garage Spaces 2.0
Garage Description Auto Driveway Gate, Auto Garage Door Opener, Driveway Gate
Roof Type Composition
Street Surface Asphalt,Curbs,Gutters
Accessibility Driveway Gate
Private Pool No
Building
Lot Description Subdivision Lot
Story 3
Foundation Slab
Lot Size Range 0 Up To 1/4 Acre
Sewer Public Sewer
Water Public Water
Structure Type Cement Board,Synthetic Stucco
New Construction No
Schools
Elementary Schools Lantrip Elementary School
Middle Schools Navarro Middle School (Houston)
High Schools Austin High School (Houston)
School District 27 - Houston
Others
Senior Community No
Restrictions Unknown
Tax ID 138-638-001-0002
Energy Description Ceiling Fans,Digital Program Thermostat,HVAC>13 SEER,Insulated Doors
Acceptable Financing Cash Sale, Conventional, FHA, VA
Tax Rate 2.3519
Disclosures Sellers Disclosure
Listing Terms Cash Sale, Conventional, FHA, VA
Financing Cash Sale,Conventional,FHA,VA
Special Listing Condition Sellers Disclosure
Read Less Info
Want to know what your home might be worth? Contact us for a FREE valuation!

Our team is ready to help you sell your home for the highest possible price ASAP

Bought with HomeSmart




