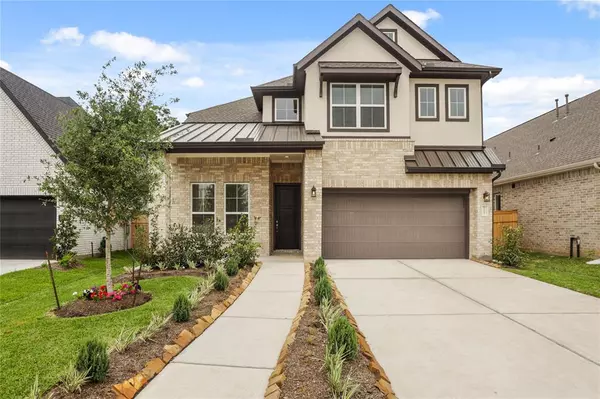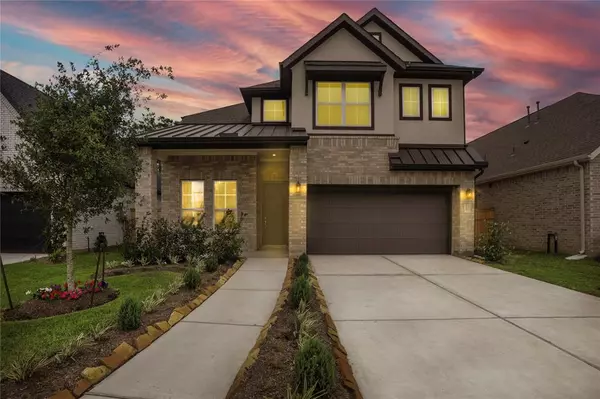For more information regarding the value of a property, please contact us for a free consultation.
Key Details
Property Type Single Family Home
Listing Status Sold
Purchase Type For Sale
Square Footage 2,649 sqft
Price per Sqft $179
Subdivision Sienna
MLS Listing ID 39157205
Sold Date 05/30/24
Style Traditional
Bedrooms 4
Full Baths 3
HOA Fees $123/ann
HOA Y/N 1
Year Built 2024
Lot Size 2,142 Sqft
Property Description
> Discover luxury living at its finest in this stunning Four-Bedroom, Three-Bathroom home with a Study and 2 Car Attached Garage is “MOVE-IN-READY”. Boasting a first-floor primary bedroom and a secondary bedroom, convenience meets elegance in every corner of the LORNE PLAN. As you enter, a grand staircase with iron spindles set the tone for the refined interior design. Wood-like tile in the main living areas, white & grey quartz Countertops, and 42”cabinets in the kitchen and bathroom promises timeless appeal and durability. Two secondary bedrooms and spacious game room overlooking the formal living awaits family and friends. Upgrades include gutters, full landscaping with sprinklers, 2" blinds, 1-2-10 builder warranty all included! Experience Sienna's resort-style amenities- 5 pools, 2 fitness centers, a sports complex, miles of walking trails and tons of events for residents to enjoy! Schedule a showing today!
Location
State TX
County Fort Bend
Community Sienna
Area Sienna Area
Rooms
Bedroom Description 2 Bedrooms Down,Primary Bed - 1st Floor,Walk-In Closet
Other Rooms Breakfast Room, Family Room, Gameroom Up, Home Office/Study, Kitchen/Dining Combo, Living Area - 1st Floor, Living Area - 2nd Floor
Master Bathroom Full Secondary Bathroom Down, Primary Bath: Double Sinks, Primary Bath: Separate Shower, Primary Bath: Soaking Tub, Secondary Bath(s): Double Sinks, Secondary Bath(s): Tub/Shower Combo
Kitchen Breakfast Bar, Kitchen open to Family Room, Pots/Pans Drawers, Under Cabinet Lighting, Walk-in Pantry
Interior
Heating Central Gas
Cooling Central Electric, Zoned
Exterior
Parking Features Attached Garage
Garage Spaces 2.0
Garage Description Auto Garage Door Opener
Roof Type Composition
Street Surface Concrete,Curbs
Private Pool No
Building
Lot Description Subdivision Lot
Story 2
Foundation Slab
Lot Size Range 0 Up To 1/4 Acre
Builder Name Chesmar Homes
Water Water District
Structure Type Brick,Cement Board
New Construction Yes
Schools
Elementary Schools Leonetti Elementary School
Middle Schools Thornton Middle School (Fort Bend)
High Schools Almeta Crawford High School
School District 19 - Fort Bend
Others
HOA Fee Include Clubhouse,Recreational Facilities
Senior Community No
Restrictions Deed Restrictions
Tax ID NA
Ownership Full Ownership
Energy Description Ceiling Fans,Digital Program Thermostat,Energy Star Appliances,Energy Star/CFL/LED Lights,High-Efficiency HVAC,HVAC>13 SEER,Insulated/Low-E windows,Insulation - Batt,Other Energy Features
Acceptable Financing Cash Sale, Conventional, FHA, VA
Tax Rate 3.0683
Disclosures Levee District, Mud
Green/Energy Cert Energy Star Qualified Home, Environments for Living
Listing Terms Cash Sale, Conventional, FHA, VA
Financing Cash Sale,Conventional,FHA,VA
Special Listing Condition Levee District, Mud
Read Less Info
Want to know what your home might be worth? Contact us for a FREE valuation!

Our team is ready to help you sell your home for the highest possible price ASAP

Bought with RE/MAX Fine Properties




