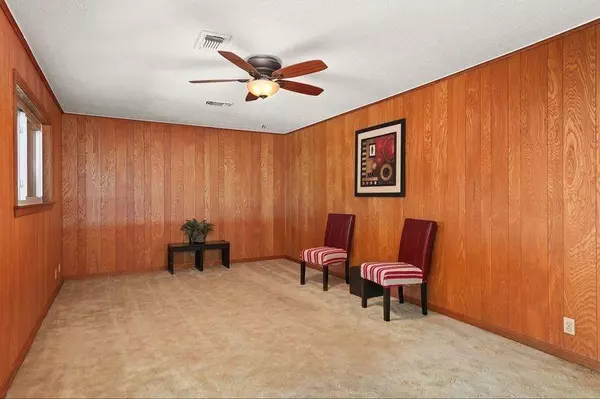For more information regarding the value of a property, please contact us for a free consultation.
Key Details
Property Type Single Family Home
Listing Status Sold
Purchase Type For Sale
Square Footage 1,727 sqft
Price per Sqft $141
Subdivision Berkshire Village Sec 01
MLS Listing ID 21958260
Sold Date 05/31/24
Style Traditional
Bedrooms 3
Full Baths 2
Year Built 1959
Annual Tax Amount $3,876
Tax Year 2023
Lot Size 8,160 Sqft
Acres 0.1873
Property Description
Traditional Brick Home Nestled in the Highly Sought-After Deer Park ISD. As you Step Inside, You're Greeted by a Spacious Formal Living Area, Ideal for a Gameroom or a 4th Bedroom. The Heart of this Home- The Eat-In Kitchen, Boast a Breakfast Bar, Ample Cabinetry, Countertops & Space for Dining, Making it the Perfect Spot for Memorable Family Meals. Big Den Open to the Kitchen is Perfect for Entertaining or Just Relaxing after Work. 3 Inviting Bedrooms Including a Primary Suite Complete with Two Walk-In Closets for your Wardrobe Essentials. Generously Sized Secondary Bedrooms Feature Walk-In Closets, Ensuring Everyone has Plenty of Storage Space. An Abundance of Storage Options from a Large Entry Coat Closet to 3 Additional Hall Closets with Plenty of Room to Stow Away Belongings. Enjoy Your Morning Coffee on the Front Porch & a Covered Back Patio for Weekend BBQ's with Friends & Family. Notable Upgrades Include Double Pane Windows, Offering Energy Efficiency & 2024 Roof. See it Today!
Location
State TX
County Harris
Area Pasadena
Rooms
Bedroom Description All Bedrooms Down,En-Suite Bath,Walk-In Closet
Other Rooms Den, Formal Living, Kitchen/Dining Combo, Utility Room in Garage
Master Bathroom Primary Bath: Shower Only, Secondary Bath(s): Tub/Shower Combo
Den/Bedroom Plus 4
Kitchen Breakfast Bar, Kitchen open to Family Room, Under Cabinet Lighting
Interior
Interior Features Window Coverings
Heating Central Gas
Cooling Central Electric
Flooring Carpet, Tile
Exterior
Exterior Feature Back Yard, Covered Patio/Deck, Partially Fenced, Porch
Parking Features Attached Garage
Garage Spaces 2.0
Garage Description Auto Garage Door Opener, Double-Wide Driveway
Roof Type Composition
Street Surface Concrete,Curbs,Gutters
Private Pool No
Building
Lot Description Subdivision Lot
Faces East
Story 1
Foundation Slab
Lot Size Range 0 Up To 1/4 Acre
Sewer Public Sewer
Water Public Water
Structure Type Brick
New Construction No
Schools
Elementary Schools Deepwater Elementary School
Middle Schools Deepwater Junior High School
High Schools Deer Park High School
School District 16 - Deer Park
Others
Senior Community No
Restrictions Deed Restrictions
Tax ID 077-017-000-0029
Energy Description Attic Vents,Ceiling Fans,Insulated/Low-E windows
Acceptable Financing Cash Sale, Conventional, FHA, VA
Tax Rate 2.2581
Disclosures Estate, No Disclosures
Listing Terms Cash Sale, Conventional, FHA, VA
Financing Cash Sale,Conventional,FHA,VA
Special Listing Condition Estate, No Disclosures
Read Less Info
Want to know what your home might be worth? Contact us for a FREE valuation!

Our team is ready to help you sell your home for the highest possible price ASAP

Bought with Keller Williams Realty Clear Lake / NASA
GET MORE INFORMATION





