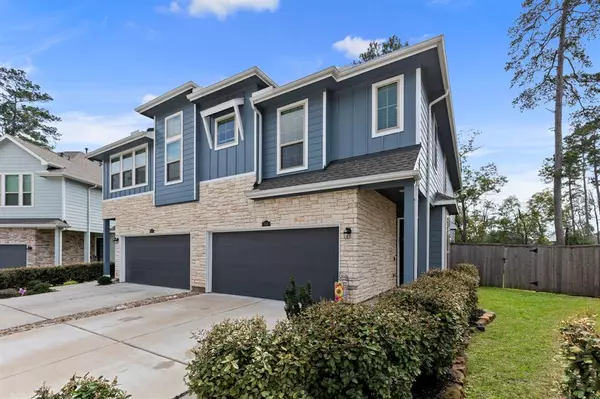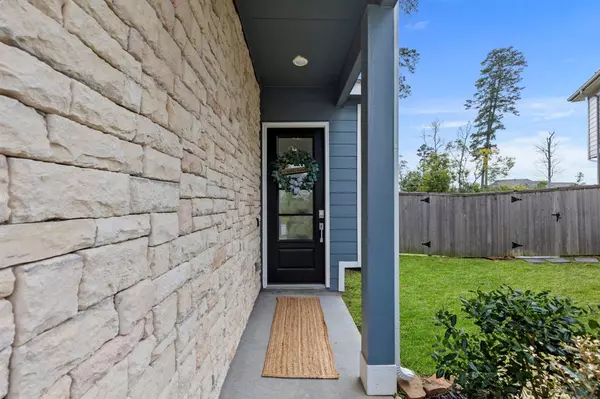For more information regarding the value of a property, please contact us for a free consultation.
Key Details
Property Type Townhouse
Sub Type Townhouse
Listing Status Sold
Purchase Type For Sale
Square Footage 1,895 sqft
Price per Sqft $166
Subdivision Grand Central Park
MLS Listing ID 42801959
Sold Date 05/31/24
Style Contemporary/Modern
Bedrooms 3
Full Baths 2
Half Baths 1
HOA Fees $98/ann
Year Built 2021
Lot Size 3,881 Sqft
Property Description
Modern 3 BEDROOM / 2.5 BATH townhome in Grand Central Park shows like new! As you enter the home, you're greeted w/ HIGH CEILINGS, NATURAL LIGHT & views of trees from the expansive GREENBELT LOT! The kitchen is made for ENTERTAINING as it opens into the living & dining area! Custom built STONE LEDGE ELECTRIC FIREPLACE is the showcase of the livingroom where many cozy nights await you! Plenty of STORAGE SPACE is to be found from GARAGE HANGING RACKS to the storage space past half bath downstairs! Upstairs you'll find LOFT area for working OR use the additional FLEX ROOM! Primary & secondary bedrooms are upstairs w/ laundry area conveniently located down the hall! Primary bedroom has ensuite bath w/ spacious shower & walk in closet. LARGE BACKYARD is waiting for whatever your heart desires! Some neighborhood amenities include pool, gym, playgrounds, dog parks, lakes AND also w/ in walking distance to restaurants, shopping & coffee shop! You'll appreciate quick access to I-45 too!!
Location
State TX
County Montgomery
Area Conroe Southwest
Rooms
Bedroom Description All Bedrooms Up,Primary Bed - 2nd Floor,Walk-In Closet
Other Rooms Gameroom Up, Kitchen/Dining Combo, Living Area - 1st Floor
Master Bathroom Half Bath, Primary Bath: Shower Only, Secondary Bath(s): Tub/Shower Combo
Kitchen Island w/o Cooktop, Kitchen open to Family Room, Pantry, Under Cabinet Lighting
Interior
Interior Features High Ceiling
Heating Central Gas
Cooling Central Electric
Flooring Carpet, Tile, Vinyl Plank
Fireplaces Number 1
Fireplaces Type Electric Fireplace
Dryer Utilities 1
Laundry Utility Rm in House
Exterior
Exterior Feature Back Yard, Fenced, Sprinkler System
Parking Features Attached Garage
Garage Spaces 2.0
Roof Type Composition
Street Surface Concrete
Private Pool No
Building
Faces North
Story 2
Unit Location Cul-De-Sac,Greenbelt
Entry Level Level 1
Foundation Slab
Builder Name Lennar
Sewer Public Sewer
Water Public Water
Structure Type Cement Board,Stone
New Construction No
Schools
Elementary Schools Wilkinson Elementary School
Middle Schools Peet Junior High School
High Schools Conroe High School
School District 11 - Conroe
Others
HOA Fee Include Clubhouse,Grounds,Recreational Facilities
Senior Community No
Tax ID 5375-14-03800
Acceptable Financing Cash Sale, Conventional, FHA, Investor, VA
Disclosures Sellers Disclosure
Listing Terms Cash Sale, Conventional, FHA, Investor, VA
Financing Cash Sale,Conventional,FHA,Investor,VA
Special Listing Condition Sellers Disclosure
Read Less Info
Want to know what your home might be worth? Contact us for a FREE valuation!

Our team is ready to help you sell your home for the highest possible price ASAP

Bought with New Key Properties




