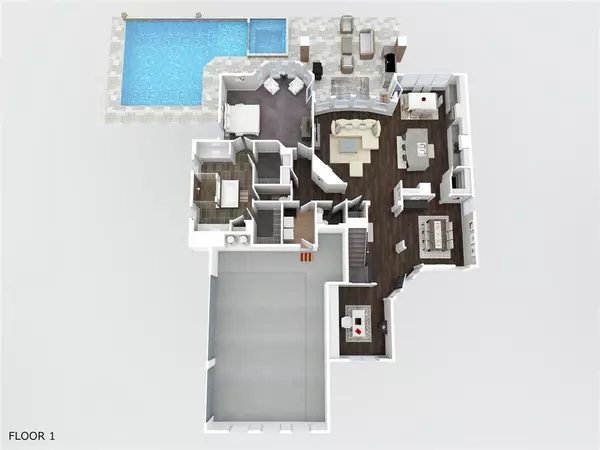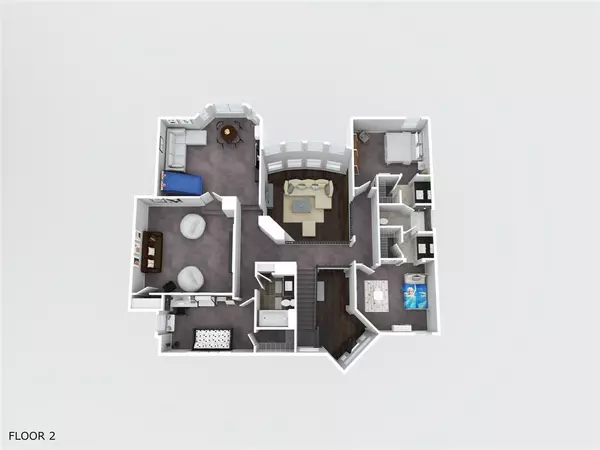For more information regarding the value of a property, please contact us for a free consultation.
Key Details
Property Type Single Family Home
Listing Status Sold
Purchase Type For Sale
Square Footage 3,968 sqft
Price per Sqft $167
Subdivision Sienna
MLS Listing ID 42498463
Sold Date 05/29/24
Style Traditional
Bedrooms 4
Full Baths 3
Half Baths 1
HOA Fees $212/ann
HOA Y/N 1
Year Built 2015
Annual Tax Amount $13,623
Tax Year 2023
Lot Size 10,745 Sqft
Acres 0.2467
Property Description
Welcome to 5506 Pointed Leaf Drive in the exclusive gated Pecan Estates section near the front of Sienna with its own playground. Soaring two story foyer, study, and living room. Perfect for entertaining, a huge island kitchen is at the center of the home which is connected to the traditional dining room and opens to the living area. Large primary bath with walkthrough shower and separate soaker tub. All three bedrooms upstairs are generously sized with walk in closets. Game room up situated away from all bedrooms. Oversized sunken media room. Side entry three car garage with a huge driveway. The backyard features an outdoor kitchen, expansive stamped concrete decking, and a sparkling pool & spa! Oversized 85 foot lot on a quiet cul-de-sac with an extra tall seven foot privacy fence. Spray foam insulation means increased comfort and drastically improved energy bills for you. Easy access to the Fort Bend Parkway.
Location
State TX
County Fort Bend
Community Sienna
Area Sienna Area
Rooms
Bedroom Description Primary Bed - 1st Floor
Interior
Heating Central Gas, Zoned
Cooling Central Electric, Zoned
Fireplaces Number 1
Fireplaces Type Gaslog Fireplace
Exterior
Parking Features Attached Garage, Oversized Garage
Garage Spaces 3.0
Pool Gunite, Heated, In Ground
Roof Type Composition
Street Surface Concrete,Curbs
Private Pool Yes
Building
Lot Description Cul-De-Sac, In Golf Course Community
Faces Southwest
Story 2
Foundation Slab
Lot Size Range 0 Up To 1/4 Acre
Builder Name Meritage Homes
Sewer Public Sewer
Water Public Water, Water District
Structure Type Brick,Stone,Stucco
New Construction No
Schools
Elementary Schools Schiff Elementary School
Middle Schools Baines Middle School
High Schools Ridge Point High School
School District 19 - Fort Bend
Others
HOA Fee Include Clubhouse,Grounds,Limited Access Gates,Recreational Facilities
Senior Community No
Restrictions Build Line Restricted,Deed Restrictions
Tax ID 6506-02-001-0180-907
Energy Description Insulation - Spray-Foam,North/South Exposure
Tax Rate 2.4706
Disclosures Levee District, Mud, Sellers Disclosure
Green/Energy Cert Energy Star Qualified Home
Special Listing Condition Levee District, Mud, Sellers Disclosure
Read Less Info
Want to know what your home might be worth? Contact us for a FREE valuation!

Our team is ready to help you sell your home for the highest possible price ASAP

Bought with Berkshire Hathaway HomeServices Premier Properties




