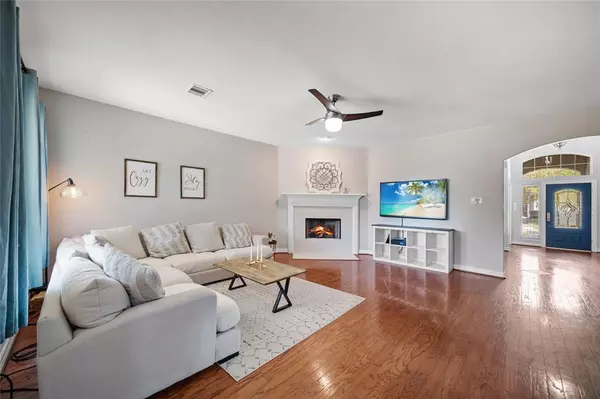For more information regarding the value of a property, please contact us for a free consultation.
Key Details
Property Type Single Family Home
Listing Status Sold
Purchase Type For Sale
Square Footage 3,516 sqft
Price per Sqft $124
Subdivision Canyon Lakes At Legend Ranch
MLS Listing ID 74031697
Sold Date 05/23/24
Style Traditional
Bedrooms 6
Full Baths 4
HOA Fees $82/ann
HOA Y/N 1
Year Built 2007
Annual Tax Amount $8,083
Tax Year 2023
Lot Size 8,256 Sqft
Acres 0.1895
Property Description
This stunning two-story residence boasts a perfect blend of functionality, style, and comfort. Situated in a desirable neighborhood in Canyon Lakes at Legend Ranch. Upon entering, you'll be greeted by an inviting open floor plan that seamlessly connects the spacious living area, dining space, and kitchen. Natural light floods the interior, accentuating the warm ambiance created by the tasteful decor and high-quality finishes throughout. The well-appointed kitchen is a chef's delight, featuring sleek countertops, stainless steel appliances, ample cabinet space, and a convenient center island. Retreat to the serene master suite with a generously sized bedroom, a luxurious ensuite bath, and a walk-in closet. Additional bedrooms provide plenty of space for family members or guests, each offering comfort and privacy. Outside, the property continues to impress with its backyard, offering endless possibilities for outdoor entertainment and relaxation
Location
State TX
County Montgomery
Area Spring Northeast
Interior
Interior Features High Ceiling, Window Coverings
Heating Central Gas
Cooling Central Electric
Flooring Carpet, Tile, Wood
Fireplaces Number 1
Fireplaces Type Gaslog Fireplace
Exterior
Exterior Feature Back Yard, Back Yard Fenced, Controlled Subdivision Access, Covered Patio/Deck, Sprinkler System
Parking Features Attached Garage
Garage Spaces 2.0
Roof Type Composition
Accessibility Manned Gate
Private Pool No
Building
Lot Description Corner
Story 2
Foundation Slab
Lot Size Range 0 Up To 1/4 Acre
Water Water District
Structure Type Brick,Wood
New Construction No
Schools
Elementary Schools Birnham Woods Elementary School
Middle Schools York Junior High School
High Schools Grand Oaks High School
School District 11 - Conroe
Others
Senior Community No
Restrictions No Restrictions
Tax ID 3284-03-05000
Energy Description Ceiling Fans
Tax Rate 2.1657
Disclosures Mud
Special Listing Condition Mud
Read Less Info
Want to know what your home might be worth? Contact us for a FREE valuation!

Our team is ready to help you sell your home for the highest possible price ASAP

Bought with CB&A, Realtors




