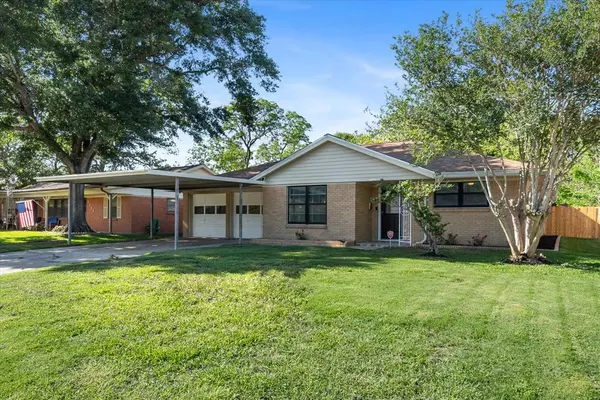For more information regarding the value of a property, please contact us for a free consultation.
Key Details
Property Type Single Family Home
Listing Status Sold
Purchase Type For Sale
Square Footage 1,514 sqft
Price per Sqft $128
Subdivision Plumwood Sec 02
MLS Listing ID 95833399
Sold Date 05/17/24
Style Traditional
Bedrooms 3
Full Baths 2
Year Built 1960
Annual Tax Amount $4,637
Tax Year 2023
Lot Size 9,660 Sqft
Acres 0.2218
Property Description
Nestled in the heart of Baytown this charming 3 bed, 2 bath home boast a large back yard and a 2-year-old roof. The central air conditioning unit was also replaced a few years ago. With a double carport, double driveway and a 2 car garage, this house offers plenty of parking space. Conveniently located near S.H. 99 and S.H. 146 for easy commuting. Don't miss out on this opportunity! Contact us today to schedule a showing. Buyer and buyer's agent to verify all details and information contained herein.
Location
State TX
County Harris
Area Baytown/Harris County
Interior
Heating Central Electric
Cooling Central Electric
Flooring Carpet, Tile
Exterior
Exterior Feature Back Yard Fenced
Parking Features Attached Garage
Garage Spaces 2.0
Carport Spaces 2
Garage Description Auto Garage Door Opener, Double-Wide Driveway
Roof Type Composition
Street Surface Concrete
Private Pool No
Building
Lot Description Subdivision Lot
Faces South
Story 1
Foundation Slab
Lot Size Range 0 Up To 1/4 Acre
Sewer Public Sewer
Water Public Water
Structure Type Brick,Vinyl
New Construction No
Schools
Elementary Schools Lorenzo De Zavala Elementary School (Goose Creek)
Middle Schools Cedar Bayou J H
High Schools Sterling High School (Goose Creek)
School District 23 - Goose Creek Consolidated
Others
Senior Community No
Restrictions No Restrictions
Tax ID 090-237-000-0020
Energy Description Ceiling Fans
Acceptable Financing Cash Sale, Conventional, FHA
Tax Rate 2.5477
Disclosures Sellers Disclosure
Listing Terms Cash Sale, Conventional, FHA
Financing Cash Sale,Conventional,FHA
Special Listing Condition Sellers Disclosure
Read Less Info
Want to know what your home might be worth? Contact us for a FREE valuation!

Our team is ready to help you sell your home for the highest possible price ASAP

Bought with Epique Realty LLC




