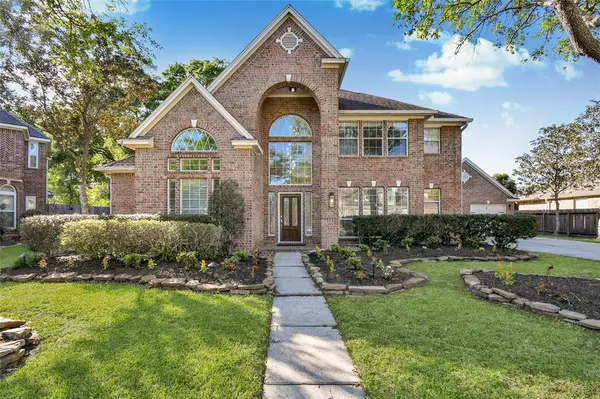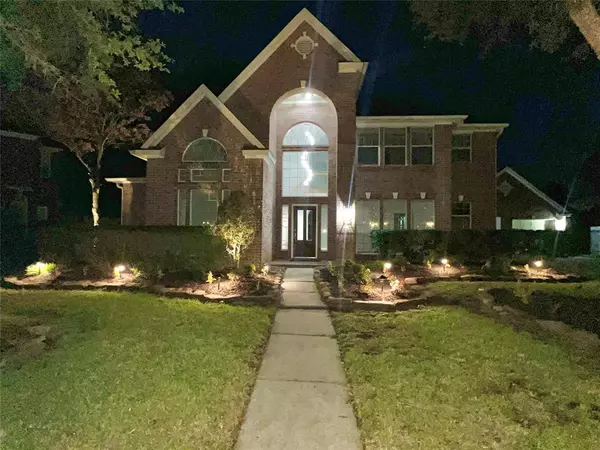For more information regarding the value of a property, please contact us for a free consultation.
Key Details
Property Type Single Family Home
Listing Status Sold
Purchase Type For Sale
Square Footage 3,343 sqft
Price per Sqft $148
Subdivision Bayou Oaks Estates Sec 02
MLS Listing ID 73210019
Sold Date 05/15/24
Style Traditional
Bedrooms 4
Full Baths 3
Half Baths 1
HOA Fees $70/ann
HOA Y/N 1
Year Built 2002
Annual Tax Amount $10,372
Tax Year 2023
Lot Size 0.293 Acres
Acres 0.2931
Property Description
Welcome to 3011 Knight Ln, a stunning 4/5 bedroom, 3.5 bath home nestled within the prestigious gated community of Bayou Oaks Estates. Upon entering, you are greeted by a grand foyer that sets the tone for the elegance found throughout the home. The spacious study, adorned with French doors and a closet, offers versatility as a fifth bedroom. Located on the first floor is owner's suite. It features a generously sized bedroom and a lavish main bathroom, complete with luxurious amenities.The gourmet kitchen is complete with granite countertops, a convenient breakfast bar and walking pantry. This home offers a fresh coat of paint, new light fixtures, the meticulously landscaped grounds, complemented by a french drain and sprinkler system for convenience. Residents here enjoy perks such as a dedicated park for children, picturesque pathways for strolling, tennis and basketball courts. Bayou Oaks Estates offers more than just homes,it's a lifestyle! Schedule your private showing today !!
Location
State TX
County Harris
Area Baytown/Harris County
Rooms
Bedroom Description Primary Bed - 1st Floor,Primary Bed - 2nd Floor,Primary Bed - 3rd Floor,Primary Bed - 4th Floor
Other Rooms Living Area - 1st Floor
Den/Bedroom Plus 5
Kitchen Breakfast Bar
Interior
Heating Central Electric
Cooling Central Gas
Fireplaces Number 1
Exterior
Parking Features Detached Garage
Garage Spaces 3.0
Roof Type Composition
Private Pool No
Building
Lot Description Subdivision Lot
Story 2
Foundation Slab
Lot Size Range 1/4 Up to 1/2 Acre
Sewer Public Sewer
Water Public Water
Structure Type Brick,Cement Board
New Construction No
Schools
Elementary Schools Stephen F. Austin Elementary School (Goose Creek)
Middle Schools Cedar Bayou J H
High Schools Sterling High School (Goose Creek)
School District 23 - Goose Creek Consolidated
Others
Senior Community No
Restrictions Deed Restrictions
Tax ID 121-799-001-0019
Acceptable Financing Cash Sale, Conventional
Tax Rate 2.5477
Disclosures Sellers Disclosure
Listing Terms Cash Sale, Conventional
Financing Cash Sale,Conventional
Special Listing Condition Sellers Disclosure
Read Less Info
Want to know what your home might be worth? Contact us for a FREE valuation!

Our team is ready to help you sell your home for the highest possible price ASAP

Bought with Nextgen Real Estate Properties
GET MORE INFORMATION





