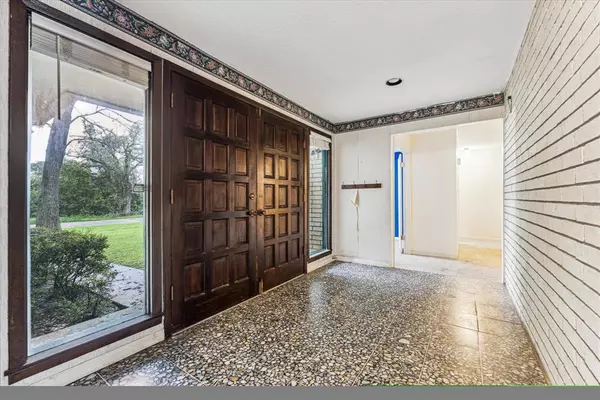For more information regarding the value of a property, please contact us for a free consultation.
Key Details
Property Type Single Family Home
Listing Status Sold
Purchase Type For Sale
Square Footage 1,728 sqft
Price per Sqft $150
Subdivision Bluff Haven 570
MLS Listing ID 65587262
Sold Date 05/13/24
Style Other Style
Bedrooms 4
Full Baths 2
HOA Y/N 1
Year Built 1975
Annual Tax Amount $2,598
Tax Year 2023
Lot Size 0.386 Acres
Acres 0.3857
Property Description
This vintage, single-family home, a property brimming with potential, invites the discerning eye of property enthusiasts and creative real estate minds.
At 1,728 sq ft., this property is ready to transform into your dream home.
Upon entry, the terrazzo floor leads you to the open living room that features ceiling beams and nice natural light, showcasing the hardwood floors that expand into the kitchen. The gas fireplace adds warmth and charm. The kitchen offers good counter space and the potential to create a culinary haven.
Down the hallway you will find a full guest bath, 3 bedrooms and the primary bedroom and bath, complete with a walk-in closet. The spacious backyard provides ample outdoor space for relaxation or entertainment possibilities and a multitude of gorgeous, mature shade trees.
Located in the well established Monument Hill Subdivision, this property beckons the right buyer to envision the possibilities and create something truly one-of-a-kind.
Location
State TX
County Fayette
Rooms
Bedroom Description All Bedrooms Down,En-Suite Bath,Walk-In Closet
Other Rooms 1 Living Area, Kitchen/Dining Combo
Master Bathroom Primary Bath: Tub/Shower Combo, Secondary Bath(s): Tub/Shower Combo
Den/Bedroom Plus 4
Kitchen Breakfast Bar, Kitchen open to Family Room
Interior
Interior Features Fire/Smoke Alarm, Formal Entry/Foyer
Heating Central Gas
Cooling Central Electric
Flooring Carpet, Terrazo, Wood
Fireplaces Number 1
Fireplaces Type Gas Connections
Exterior
Exterior Feature Back Yard Fenced, Private Driveway, Storage Shed
Parking Features Attached Garage
Garage Spaces 1.0
Garage Description Auto Garage Door Opener
Roof Type Composition
Street Surface Asphalt
Private Pool No
Building
Lot Description Subdivision Lot
Faces Southwest
Story 1
Foundation Slab
Lot Size Range 1/4 Up to 1/2 Acre
Sewer Public Sewer
Structure Type Brick
New Construction No
Schools
Elementary Schools La Grange Elementary School
Middle Schools La Grange Middle School
High Schools La Grange High School
School District 205 - La Grange
Others
Senior Community No
Restrictions Deed Restrictions,Restricted
Tax ID R28363
Ownership Full Ownership
Energy Description Ceiling Fans,Digital Program Thermostat
Acceptable Financing Cash Sale, Conventional
Tax Rate 1.45
Disclosures Sellers Disclosure
Listing Terms Cash Sale, Conventional
Financing Cash Sale,Conventional
Special Listing Condition Sellers Disclosure
Read Less Info
Want to know what your home might be worth? Contact us for a FREE valuation!

Our team is ready to help you sell your home for the highest possible price ASAP

Bought with Houston Association of REALTORS




