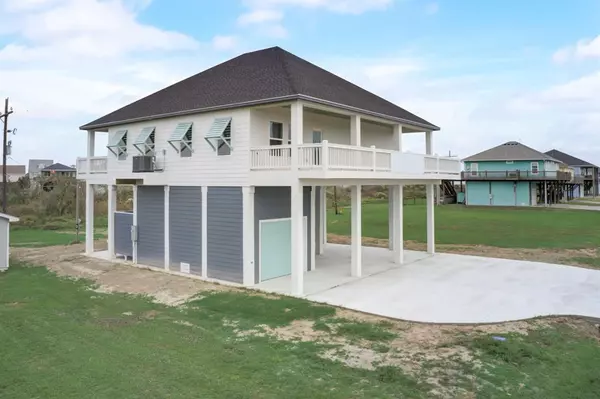For more information regarding the value of a property, please contact us for a free consultation.
Key Details
Property Type Single Family Home
Listing Status Sold
Purchase Type For Sale
Square Footage 1,428 sqft
Price per Sqft $402
Subdivision Sandy Shores
MLS Listing ID 47635464
Sold Date 05/08/24
Style Traditional
Bedrooms 3
Full Baths 3
Year Built 2023
Annual Tax Amount $582
Tax Year 2022
Lot Size 7,014 Sqft
Acres 0.161
Property Description
Welcome to this stunning 3/3 located in the beautiful community of Sandy Shores with great views of the Gulf and Bay. This brand-new build features modern amenities, stunning finishes and an open concept floor plan, perfect for entertaining guests or enjoying family time. The spacious kitchen features stainless steel appliances, a gas cooktop, quartz countertops, and an huge island for food preparation. The living room boasts tons of windows that allow natural light to flood in. Step out onto the wrap around deck and enjoy a cup of coffee while watching the sunrise or relax with a glass of wine while watching the sunset. The primary suite is a true oasis with a spa-like bathroom. The other two bedrooms feature their own bathrooms, perfect for hosting guests. One bedroom has built-in bunk beds, which the kids will love! Just a short walk to the beach with a convenient lift for ease of bringing in groceries and beach gear! Easy access to local restaurants, shopping, and entertainment.
Location
State TX
County Galveston
Area Crystal Beach
Rooms
Bedroom Description All Bedrooms Up,Built-In Bunk Beds,En-Suite Bath
Other Rooms 1 Living Area, Kitchen/Dining Combo, Living/Dining Combo, Utility Room in House
Master Bathroom Primary Bath: Tub/Shower Combo, Secondary Bath(s): Tub/Shower Combo, Two Primary Baths
Kitchen Breakfast Bar, Island w/o Cooktop, Kitchen open to Family Room, Pantry, Soft Closing Cabinets, Soft Closing Drawers, Walk-in Pantry
Interior
Interior Features High Ceiling, Refrigerator Included, Window Coverings
Heating Central Electric
Cooling Central Electric
Flooring Tile
Exterior
Exterior Feature Cargo Lift, Covered Patio/Deck, Patio/Deck, Porch
Parking Features Attached Garage
Garage Spaces 1.0
Garage Description Double-Wide Driveway, Driveway Gate
Waterfront Description Bay View,Gulf View
Roof Type Composition
Private Pool No
Building
Lot Description Subdivision Lot, Water View
Story 1
Foundation On Stilts
Lot Size Range 0 Up To 1/4 Acre
Builder Name Cricchio Constructio
Sewer Public Sewer
Water Public Water
Structure Type Cement Board
New Construction Yes
Schools
Elementary Schools Gisd Open Enroll
Middle Schools Gisd Open Enroll
High Schools Ball High School
School District 22 - Galveston
Others
Senior Community No
Restrictions Unknown
Tax ID 6285-0000-0029-000
Energy Description Ceiling Fans,Digital Program Thermostat,Energy Star Appliances,Energy Star/CFL/LED Lights,High-Efficiency HVAC,Insulated/Low-E windows,Insulation - Spray-Foam,Radiant Attic Barrier,Storm Windows,Structural Insulated Panels,Tankless/On-Demand H2O Heater
Acceptable Financing Cash Sale, Conventional
Tax Rate 1.6113
Disclosures No Disclosures
Listing Terms Cash Sale, Conventional
Financing Cash Sale,Conventional
Special Listing Condition No Disclosures
Read Less Info
Want to know what your home might be worth? Contact us for a FREE valuation!

Our team is ready to help you sell your home for the highest possible price ASAP

Bought with RE/MAX On The Water -Bolivar




