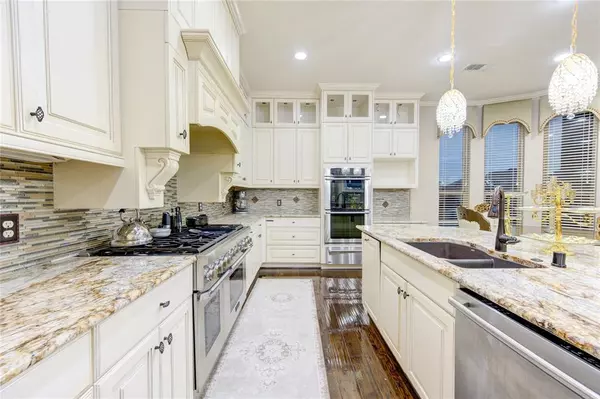For more information regarding the value of a property, please contact us for a free consultation.
Key Details
Property Type Single Family Home
Listing Status Sold
Purchase Type For Sale
Square Footage 3,279 sqft
Price per Sqft $194
Subdivision Cypress Crk Lakes Sec 16
MLS Listing ID 58164090
Sold Date 05/08/24
Style Ranch
Bedrooms 4
Full Baths 3
Half Baths 1
HOA Fees $78/ann
HOA Y/N 1
Year Built 2014
Annual Tax Amount $16,468
Tax Year 2023
Lot Size 10,221 Sqft
Acres 0.2346
Property Description
Experience the perfect blend of luxury, comfort, and convenience in this meticulously crafted residence; a ranch-style home boasting 4 bedrooms & 3.5 bathrooms, a media/flex room with an open floor plan. With a formal dining area the home is adorned with upgraded flooring and complemented by the warmth of natural light. The heart of the home is the open kitchen, equipped with top-of-the-line appliances, granite countertops, and ample storage space. The primary bedroom suite features two walk-in closets and a luxurious ensuite bathroom complete with a soaking tub & separate shower. Secondary bedrooms have new carpets and offer comfort and privacy for family or guests. The covered patio overlooks an amazing landscaped lawn, providing a serene setting for relaxation or al fresco dining. Enjoy the tranquility of Cypress Creek Lakes with its scenic lakes and well-maintained walking trails. Located in the highly sought-after Cypress school district, this home is zoned to top-rated schools.
Location
State TX
County Harris
Community Cypress Creek Lakes
Area Cypress South
Rooms
Bedroom Description 1 Bedroom Down - Not Primary BR,All Bedrooms Down,En-Suite Bath,Primary Bed - 1st Floor,Walk-In Closet
Other Rooms 1 Living Area, Breakfast Room, Den, Family Room, Formal Dining, Home Office/Study, Kitchen/Dining Combo, Living Area - 1st Floor, Media
Master Bathroom Half Bath, Primary Bath: Double Sinks
Den/Bedroom Plus 4
Kitchen Breakfast Bar, Kitchen open to Family Room, Pantry, Under Cabinet Lighting
Interior
Interior Features Dryer Included, Refrigerator Included, Washer Included, Window Coverings, Wired for Sound
Heating Central Electric, Central Gas
Cooling Central Electric, Central Gas
Flooring Carpet, Tile, Wood
Fireplaces Number 1
Fireplaces Type Gaslog Fireplace
Exterior
Exterior Feature Back Yard, Back Yard Fenced, Covered Patio/Deck
Parking Features Attached Garage
Garage Spaces 3.0
Roof Type Composition
Street Surface Concrete
Private Pool No
Building
Lot Description Subdivision Lot
Story 1
Foundation Slab
Lot Size Range 0 Up To 1/4 Acre
Builder Name Village Builders
Water Water District
Structure Type Brick,Stone,Stucco
New Construction No
Schools
Elementary Schools Warner Elementary School
Middle Schools Smith Middle School (Cypress-Fairbanks)
High Schools Cypress Ranch High School
School District 13 - Cypress-Fairbanks
Others
Senior Community No
Restrictions Deed Restrictions
Tax ID 134-857-002-0004
Ownership Full Ownership
Energy Description Attic Fan,Attic Vents,Ceiling Fans,Digital Program Thermostat,High-Efficiency HVAC,HVAC>13 SEER,Insulation - Blown Fiberglass,North/South Exposure
Acceptable Financing Cash Sale, Conventional, FHA, Investor, VA
Tax Rate 2.6356
Disclosures Sellers Disclosure
Green/Energy Cert Energy Star Qualified Home
Listing Terms Cash Sale, Conventional, FHA, Investor, VA
Financing Cash Sale,Conventional,FHA,Investor,VA
Special Listing Condition Sellers Disclosure
Read Less Info
Want to know what your home might be worth? Contact us for a FREE valuation!

Our team is ready to help you sell your home for the highest possible price ASAP

Bought with Lawson Tx Realty




