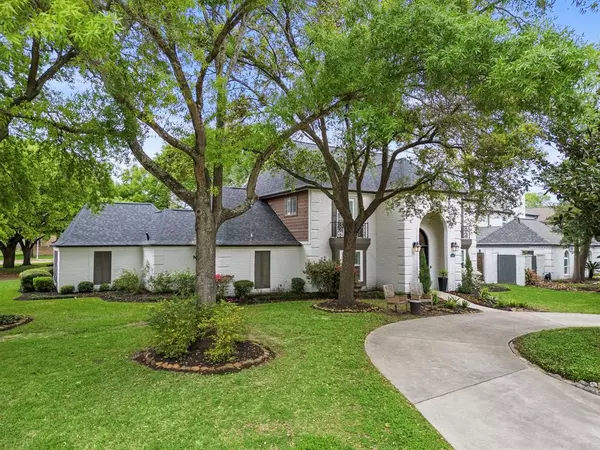For more information regarding the value of a property, please contact us for a free consultation.
Key Details
Property Type Single Family Home
Listing Status Sold
Purchase Type For Sale
Square Footage 3,456 sqft
Price per Sqft $190
Subdivision Fleetwood Sec 03 R/P
MLS Listing ID 62339476
Sold Date 04/29/24
Style Traditional
Bedrooms 3
Full Baths 2
Half Baths 1
HOA Fees $50/ann
HOA Y/N 1
Year Built 1978
Annual Tax Amount $13,959
Tax Year 2023
Lot Size 9,180 Sqft
Acres 0.2107
Property Description
Elegant Stately Home situated on a large corner lot in the picturesque Fleetwood neighborhood, where community spirit thrives. Walking distance to Terry Hershey Park Hike and Bike trails, zoned to highly desirable schools. The interior boasts high-end finishes, including custom steel-framed front doors and wood floors throughout. Fully renovated kitchen is a culinary delight. The primary living area features soaring ceilings and huge windows that allow for plenty of natural light. A spacious primary suite features two large walk-in closets, updated bathroom and oversized walk-in shower. Upstairs with two additional bedrooms and a large bonus space, great for a home office or play area. The exterior was fully renovated in 2020, includes a new roof and cedar accent siding. Backyard offers a private oasis, with heated pool (heater installed in 2020), updated fence with recently added decking for ample lounging space. Don't miss out on all this home has to offer in an amazing neighborhood!
Location
State TX
County Harris
Area Energy Corridor
Rooms
Bedroom Description En-Suite Bath,Primary Bed - 1st Floor,Walk-In Closet
Other Rooms Breakfast Room, Formal Dining, Gameroom Up, Living Area - 1st Floor, Utility Room in House
Master Bathroom Primary Bath: Double Sinks
Kitchen Island w/o Cooktop, Pantry
Interior
Interior Features Alarm System - Owned, Crown Molding, Fire/Smoke Alarm, Formal Entry/Foyer, High Ceiling, Wet Bar, Window Coverings
Heating Central Gas
Cooling Central Electric
Flooring Stone, Wood
Fireplaces Number 1
Fireplaces Type Gas Connections
Exterior
Exterior Feature Back Yard Fenced, Fully Fenced, Patio/Deck, Private Driveway, Side Yard, Sprinkler System
Parking Features Attached Garage
Garage Spaces 2.0
Garage Description Additional Parking, Auto Garage Door Opener, Circle Driveway
Pool Gunite, Heated, In Ground
Roof Type Composition
Street Surface Concrete,Curbs,Gutters
Private Pool Yes
Building
Lot Description Corner
Story 2
Foundation Slab
Lot Size Range 0 Up To 1/4 Acre
Sewer Public Sewer
Water Public Water
Structure Type Brick,Wood
New Construction No
Schools
Elementary Schools Wolfe Elementary School
Middle Schools Memorial Parkway Junior High School
High Schools Taylor High School (Katy)
School District 30 - Katy
Others
Senior Community No
Restrictions Deed Restrictions
Tax ID 107-518-000-0014
Energy Description Ceiling Fans,Digital Program Thermostat,High-Efficiency HVAC,Insulation - Other,Other Energy Features
Acceptable Financing Cash Sale, Conventional
Tax Rate 2.1737
Disclosures Sellers Disclosure
Listing Terms Cash Sale, Conventional
Financing Cash Sale,Conventional
Special Listing Condition Sellers Disclosure
Read Less Info
Want to know what your home might be worth? Contact us for a FREE valuation!

Our team is ready to help you sell your home for the highest possible price ASAP

Bought with Compass RE Texas, LLC - Memorial




