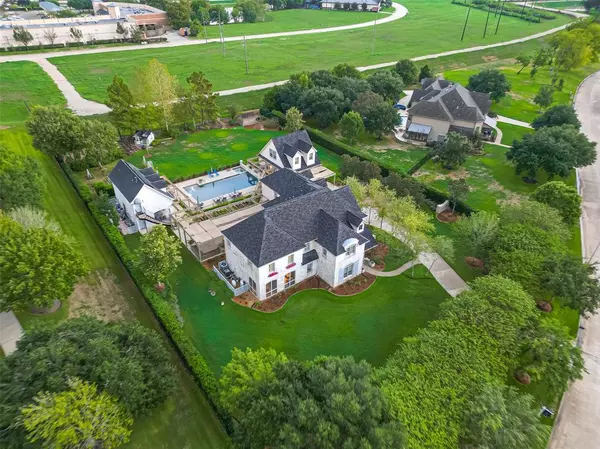For more information regarding the value of a property, please contact us for a free consultation.
Key Details
Property Type Single Family Home
Listing Status Sold
Purchase Type For Sale
Square Footage 7,120 sqft
Price per Sqft $234
Subdivision Sienna Acreage Estates Ph 1
MLS Listing ID 86217294
Sold Date 05/01/24
Style French,Traditional
Bedrooms 6
Full Baths 5
Half Baths 3
HOA Fees $119/ann
HOA Y/N 1
Year Built 2005
Annual Tax Amount $20,823
Tax Year 2022
Lot Size 1.164 Acres
Acres 1.1642
Property Description
This fully-custom home on over an acre with GUEST HOUSE and POOL HOUSE features impeccable finishes throughout, from beautiful hardwood floors to an outdoor kitchen with temperature controlled pantry, grill, smoker and dishwasher. Oversized breakfast area and chef's kitchen includes two dishwashers, subzero double fridge and oversized island. Kitchen opens to family room with custom bookshelves flanking a gas fireplace. Family room opens via double doors onto screened in patio perfect for watching the sunset after a long day at work. The upstairs double laundry area and craft room is a dream! Oversized pantry and mudroom lead to the spacious garden and pool areas. Pool house with oversized room/full bath currently being used as workout room. Guest house with full bath, kitchen and washer/dryer connections. Workshop and upstairs office area attached to guest house. Fully owned solar panels and well water for sprinklers keep utilities low. Plethora of storage and flex space! A MUST SEE!
Location
State TX
County Fort Bend
Community Sienna
Area Sienna Area
Rooms
Bedroom Description Primary Bed - 2nd Floor
Other Rooms Guest Suite w/Kitchen, Home Office/Study, Sun Room
Kitchen Island w/o Cooktop
Interior
Interior Features Central Vacuum, Dryer Included, Washer Included
Heating Central Gas
Cooling Central Electric
Flooring Tile, Wood
Fireplaces Number 2
Exterior
Exterior Feature Detached Gar Apt /Quarters, Fully Fenced, Outdoor Kitchen, Patio/Deck, Screened Porch, Sprinkler System, Storage Shed, Workshop
Parking Features Attached Garage
Garage Spaces 3.0
Garage Description Driveway Gate, Workshop
Pool In Ground
Roof Type Composition
Accessibility Driveway Gate
Private Pool Yes
Building
Lot Description Subdivision Lot
Story 2
Foundation Slab
Lot Size Range 1 Up to 2 Acres
Sewer Septic Tank
Water Public Water, Well
Structure Type Brick
New Construction No
Schools
Elementary Schools Sienna Crossing Elementary School
Middle Schools Baines Middle School
High Schools Ridge Point High School
School District 19 - Fort Bend
Others
HOA Fee Include Clubhouse,Recreational Facilities
Senior Community No
Restrictions Deed Restrictions
Tax ID 8120-01-003-0010-907
Energy Description Solar Panel - Owned
Tax Rate 2.0183
Disclosures Sellers Disclosure
Special Listing Condition Sellers Disclosure
Read Less Info
Want to know what your home might be worth? Contact us for a FREE valuation!

Our team is ready to help you sell your home for the highest possible price ASAP

Bought with Better Homes and Gardens Real Estate Gary Greene - Memorial




