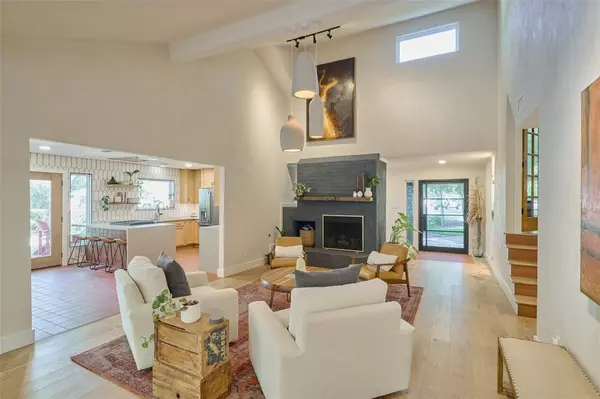For more information regarding the value of a property, please contact us for a free consultation.
Key Details
Property Type Single Family Home
Listing Status Sold
Purchase Type For Sale
Square Footage 2,400 sqft
Price per Sqft $302
Subdivision Wdlnds Village Grogans Ml 04
MLS Listing ID 66340658
Sold Date 04/19/24
Style Traditional
Bedrooms 3
Full Baths 2
Half Baths 1
Year Built 1975
Annual Tax Amount $5,313
Tax Year 2023
Lot Size 0.388 Acres
Acres 0.3875
Property Description
OPEN HOUSE SAT & SUN APR 6-7, 1P TO 5P. Elegantly Remodeled GEM, a Tasteful Renovation! EXPANDED Air-Conditioned Sq ftg. High ceilings, Limewashed Walls, & panoramic view of the spa, pool & gardens from the sunroom. Amazing Renovation includes addition of 1/2 bath , enlarged utility room, current bathrooms & fixtures. Prim Bedrm features warm walls, pine-planked ceilings, French Doors, Plantation Shutters. Custom 50"pivot iron entry door at Front entry and Sunroom exit . French doors to the morning patio from your custom kitchen: Enjoy Geometric Tile backsplash,Quartz Waterfall Edge countertop,Terra Cotta Floor,current appliances,Fornio Ceiling mounted vent.Gorgeous engineered hardwoods in Living/Bedroom spaces. Yes, Enormous corner lot, beautifully maintained.Enjoy enchanting paths to pool & front door. Measurements are Estimates. Ask Agent for full features & amenities list. Tastefully, beautifully updated home in The Woodlands. Occupied, Pls do not disturb. Contact Agent for appt.
Location
State TX
County Montgomery
Community The Woodlands
Area The Woodlands
Rooms
Bedroom Description All Bedrooms Down,Sitting Area,Split Plan,Walk-In Closet
Other Rooms Breakfast Room, Family Room, Formal Dining, Home Office/Study, Kitchen/Dining Combo, Living Area - 1st Floor, Sun Room, Utility Room in House
Master Bathroom Full Secondary Bathroom Down, Half Bath, Primary Bath: Double Sinks, Primary Bath: Separate Shower, Secondary Bath(s): Tub/Shower Combo
Den/Bedroom Plus 4
Kitchen Breakfast Bar, Island w/ Cooktop, Kitchen open to Family Room, Pantry
Interior
Interior Features Fire/Smoke Alarm, High Ceiling, Spa/Hot Tub, Split Level, Window Coverings
Heating Central Gas
Cooling Central Electric
Flooring Engineered Wood, Terrazo, Tile
Fireplaces Number 1
Fireplaces Type Gas Connections
Exterior
Exterior Feature Back Yard, Back Yard Fenced, Fully Fenced
Parking Features Attached/Detached Garage
Garage Spaces 2.0
Garage Description Double-Wide Driveway, EV Charging Station
Pool In Ground
Roof Type Composition
Street Surface Concrete,Gutters
Private Pool Yes
Building
Lot Description Corner, Subdivision Lot
Story 1.5
Foundation Slab
Lot Size Range 1/4 Up to 1/2 Acre
Sewer Public Sewer
Water Public Water
Structure Type Brick,Cement Board
New Construction No
Schools
Elementary Schools Lamar Elementary School (Conroe)
Middle Schools Knox Junior High School
High Schools The Woodlands College Park High School
School District 11 - Conroe
Others
Senior Community No
Restrictions Deed Restrictions
Tax ID 9728-04-02600
Ownership Full Ownership
Acceptable Financing Cash Sale, Conventional, FHA, VA
Tax Rate 1.7323
Disclosures Exclusions, Mud, Sellers Disclosure
Listing Terms Cash Sale, Conventional, FHA, VA
Financing Cash Sale,Conventional,FHA,VA
Special Listing Condition Exclusions, Mud, Sellers Disclosure
Read Less Info
Want to know what your home might be worth? Contact us for a FREE valuation!

Our team is ready to help you sell your home for the highest possible price ASAP

Bought with Adam's Texan Inc., Realtors




