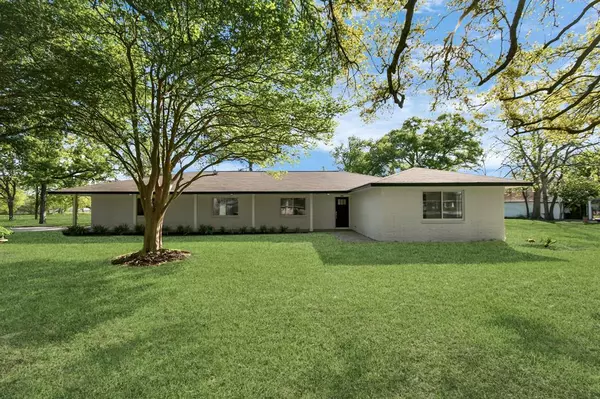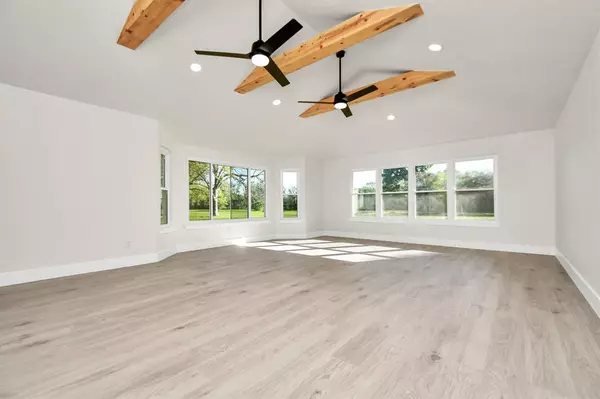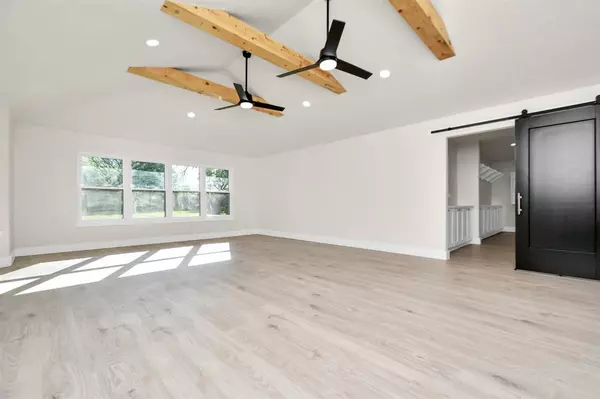For more information regarding the value of a property, please contact us for a free consultation.
Key Details
Property Type Single Family Home
Listing Status Sold
Purchase Type For Sale
Square Footage 2,627 sqft
Price per Sqft $188
Subdivision Tue Brand Partition
MLS Listing ID 20373403
Sold Date 04/19/24
Style Other Style
Bedrooms 4
Full Baths 2
Half Baths 1
Year Built 1959
Annual Tax Amount $7,987
Tax Year 2023
Lot Size 2.694 Acres
Acres 2.6939
Property Description
Introducing a spacious and meticulously renovated four-bedroom, two-and-a-half-bathroom home nestled on 2.6 acres of picturesque land. Boasting elegant gray quartz countertops, abundant cabinet storage, and a serene oasis in the main bedroom and bathroom, this residence offers modern comfort and style. Enjoy the convenience of all-new windows, HVAC, plumbing, and electrical systems, ensuring peace of mind for years to come. Outside, the beautiful backyard presents endless possibilities, including the potential for building a barn for future farm animals. Located just 30 minutes from Houston, this property also resides in excellent school districts and enjoy proximity to local shopping amenities. With Jenkins Park within walking distance, outdoor recreation and relaxation are always at your fingertips. Experience the epitome of country living with urban conveniences in this captivating home.
Location
State TX
County Harris
Area Baytown/Harris County
Rooms
Bedroom Description All Bedrooms Down,Walk-In Closet
Other Rooms Utility Room in Garage
Master Bathroom Full Secondary Bathroom Down, Half Bath, Primary Bath: Double Sinks, Primary Bath: Shower Only, Secondary Bath(s): Double Sinks, Secondary Bath(s): Tub/Shower Combo
Kitchen Butler Pantry, Island w/o Cooktop, Kitchen open to Family Room, Pots/Pans Drawers, Soft Closing Drawers
Interior
Heating Central Electric
Cooling Central Electric
Flooring Carpet, Vinyl Plank
Fireplaces Number 1
Exterior
Exterior Feature Back Yard
Parking Features Attached Garage
Garage Spaces 2.0
Roof Type Composition
Private Pool No
Building
Lot Description Other
Story 1
Foundation Slab
Lot Size Range 2 Up to 5 Acres
Sewer Public Sewer
Water Public Water
Structure Type Brick,Wood
New Construction No
Schools
Elementary Schools Stephen F. Austin Elementary School (Goose Creek)
Middle Schools Cedar Bayou J H
High Schools Sterling High School (Goose Creek)
School District 23 - Goose Creek Consolidated
Others
Senior Community No
Restrictions Horses Allowed,No Restrictions
Tax ID 041-025-006-0022
Ownership Full Ownership
Energy Description Ceiling Fans,Energy Star/CFL/LED Lights
Acceptable Financing Cash Sale, Conventional, FHA, Investor, VA
Tax Rate 2.5477
Disclosures Sellers Disclosure
Listing Terms Cash Sale, Conventional, FHA, Investor, VA
Financing Cash Sale,Conventional,FHA,Investor,VA
Special Listing Condition Sellers Disclosure
Read Less Info
Want to know what your home might be worth? Contact us for a FREE valuation!

Our team is ready to help you sell your home for the highest possible price ASAP

Bought with Jane Byrd Properties International LLC
GET MORE INFORMATION





