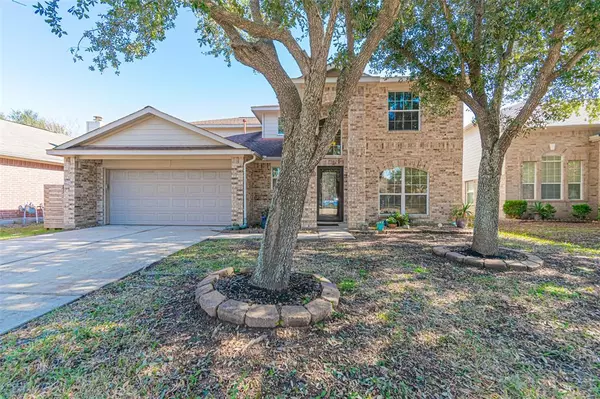For more information regarding the value of a property, please contact us for a free consultation.
Key Details
Property Type Single Family Home
Listing Status Sold
Purchase Type For Sale
Square Footage 3,054 sqft
Price per Sqft $126
Subdivision Cypress Mill Park
MLS Listing ID 13718576
Sold Date 04/12/24
Style Traditional
Bedrooms 5
Full Baths 2
Half Baths 1
HOA Fees $58/ann
HOA Y/N 1
Year Built 2002
Annual Tax Amount $8,299
Tax Year 2023
Lot Size 5,859 Sqft
Acres 0.1345
Property Description
Check out this spacious, two-story home in Cypress, WITH A NEW ROOF as of 2/24/2024 conveniently located near shopping, dining, entertainment, schools, medical facilities, & with easy access to 290 & 99. Nestled in a cul-de-sac, this charming brick house boasts large, mature shade trees in the front. As you step inside, you're greeted by a formal dining room, perfect for either entertaining guests or setting up a home office. Generously-sized kitchen is a chef's delight, feat. gas appl, ample cabinet & counter space, & a cozy gas fireplace. The primary bedroom & bathroom are conveniently located on the main floor, offering plenty of space, double sinks, a walk-in closet, a soaking tub, & a shower. Upstairs, you'll find four spacious bedrooms & a second full bath surrounding a sizable bonus room that overlooks the family room below. Outside, the backyard is perfect for outdoor gatherings, with a fantastic covered patio, a built-in fire pit, and brand-new cedar fencing.
Location
State TX
County Harris
Area Cypress North
Rooms
Bedroom Description En-Suite Bath,Primary Bed - 1st Floor,Walk-In Closet
Other Rooms 1 Living Area, Breakfast Room, Formal Dining, Gameroom Up, Living Area - 1st Floor, Utility Room in House
Master Bathroom Primary Bath: Double Sinks, Primary Bath: Separate Shower, Primary Bath: Soaking Tub, Secondary Bath(s): Double Sinks, Secondary Bath(s): Tub/Shower Combo, Vanity Area
Kitchen Breakfast Bar, Pantry, Walk-in Pantry
Interior
Interior Features Balcony, Crown Molding, High Ceiling, Window Coverings, Wired for Sound
Heating Central Gas
Cooling Central Electric
Flooring Travertine, Wood
Fireplaces Number 1
Fireplaces Type Gas Connections, Gaslog Fireplace
Exterior
Exterior Feature Back Yard, Back Yard Fenced
Parking Features Attached Garage
Garage Spaces 2.0
Roof Type Composition
Private Pool No
Building
Lot Description Cul-De-Sac, Subdivision Lot
Story 2
Foundation Slab
Lot Size Range 0 Up To 1/4 Acre
Builder Name Kimball Hill
Water Water District
Structure Type Brick,Cement Board
New Construction No
Schools
Elementary Schools A Robison Elementary School
Middle Schools Spillane Middle School
High Schools Cypress Woods High School
School District 13 - Cypress-Fairbanks
Others
HOA Fee Include Grounds,Recreational Facilities
Senior Community No
Restrictions Deed Restrictions
Tax ID 121-732-001-0019
Energy Description Ceiling Fans,Digital Program Thermostat
Acceptable Financing Cash Sale, Conventional, FHA, VA
Tax Rate 2.5881
Disclosures Exclusions, Mud, Sellers Disclosure
Listing Terms Cash Sale, Conventional, FHA, VA
Financing Cash Sale,Conventional,FHA,VA
Special Listing Condition Exclusions, Mud, Sellers Disclosure
Read Less Info
Want to know what your home might be worth? Contact us for a FREE valuation!

Our team is ready to help you sell your home for the highest possible price ASAP

Bought with Nan & Company Properties




