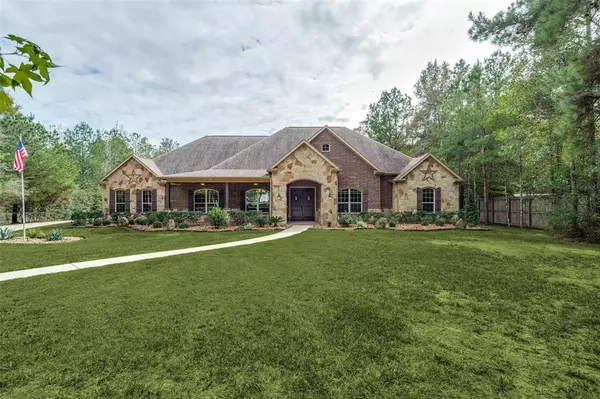For more information regarding the value of a property, please contact us for a free consultation.
Key Details
Property Type Single Family Home
Listing Status Sold
Purchase Type For Sale
Square Footage 3,681 sqft
Price per Sqft $312
Subdivision Grand Lake Estates 04
MLS Listing ID 54842522
Sold Date 04/08/24
Style Traditional
Bedrooms 4
Full Baths 3
Half Baths 2
HOA Fees $70/ann
HOA Y/N 1
Year Built 2015
Annual Tax Amount $19,224
Tax Year 2023
Lot Size 2.660 Acres
Acres 2.66
Property Description
Meticulously designed single-story Grand Lake Estates home. Inviting foyer sets the tone, open floor plan w/ vaulted open-beam ceilings and tons of natural light. The chef's kitchen has a large island and granite countertops. Hardwood flooring, stone & brick accents, wet bar w/ wine fridge, and ample storage. Master suite with a spa-like ensuite bathroom, oversized shower w/ rain head. 4-car attached garage and 3-car detached shop building, both with epoxy floors, and oversized cedar doors, enough space to house a boat. The insulated and air-conditioned shop building has a ½ bath or can be used as man-cave, a wood shop, or even transformed into a casita. A bonus room used as a media room, includes pre-wiring for surround sound. The 2.6-acres partially wooded, partially landscaped lot offers great privacy. Covered patio, complete w/ fireplace and dining area. Large pool with integrated sun deck, heated spa, and waterfall feature.
Location
State TX
County Montgomery
Area Conroe Southwest
Rooms
Bedroom Description All Bedrooms Down,Split Plan,Walk-In Closet
Other Rooms Gameroom Down, Utility Room in House
Master Bathroom Full Secondary Bathroom Down, Half Bath, Primary Bath: Double Sinks, Primary Bath: Separate Shower
Kitchen Butler Pantry, Island w/o Cooktop, Pantry, Pot Filler, Second Sink
Interior
Interior Features Alarm System - Owned, High Ceiling, Wet Bar
Heating Central Electric
Cooling Central Electric
Flooring Tile, Wood
Fireplaces Number 2
Fireplaces Type Gaslog Fireplace
Exterior
Exterior Feature Controlled Subdivision Access, Covered Patio/Deck, Outdoor Fireplace, Outdoor Kitchen, Sprinkler System, Workshop
Parking Features Attached/Detached Garage
Garage Spaces 7.0
Garage Description Additional Parking, Auto Garage Door Opener, Workshop
Pool In Ground
Roof Type Composition
Street Surface Concrete
Accessibility Automatic Gate
Private Pool Yes
Building
Lot Description Cul-De-Sac, In Golf Course Community
Story 1
Foundation Slab
Lot Size Range 2 Up to 5 Acres
Water Aerobic, Public Water
Structure Type Brick,Cement Board,Stone,Wood
New Construction No
Schools
Elementary Schools Keenan Elementary School
Middle Schools Oak Hill Junior High School
High Schools Lake Creek High School
School District 37 - Montgomery
Others
Senior Community No
Restrictions Deed Restrictions
Tax ID 5390-04-01600
Energy Description HVAC>13 SEER,Insulated/Low-E windows,Radiant Attic Barrier
Acceptable Financing Cash Sale, Conventional, VA
Tax Rate 1.7533
Disclosures Sellers Disclosure
Listing Terms Cash Sale, Conventional, VA
Financing Cash Sale,Conventional,VA
Special Listing Condition Sellers Disclosure
Read Less Info
Want to know what your home might be worth? Contact us for a FREE valuation!

Our team is ready to help you sell your home for the highest possible price ASAP

Bought with RE/MAX Integrity




