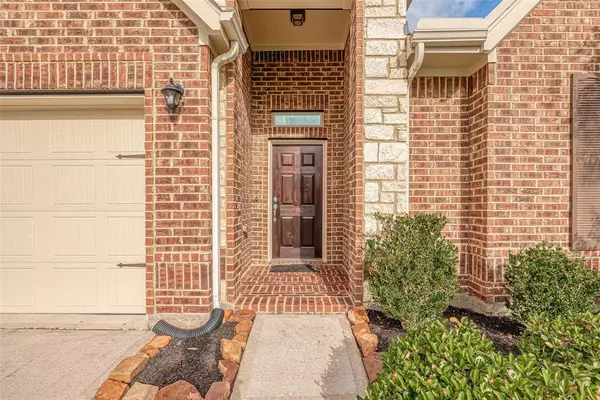For more information regarding the value of a property, please contact us for a free consultation.
Key Details
Property Type Single Family Home
Listing Status Sold
Purchase Type For Sale
Square Footage 2,108 sqft
Price per Sqft $175
Subdivision Enclave/Northpointe
MLS Listing ID 66891603
Sold Date 04/02/24
Style Traditional
Bedrooms 3
Full Baths 2
HOA Fees $96/ann
HOA Y/N 1
Year Built 2016
Annual Tax Amount $9,674
Tax Year 2022
Lot Size 8,244 Sqft
Acres 0.1893
Property Description
Welcome home to the Enclave at Lakepointe gated community. This exquisite home has 3 bed/2baths with an optional 4th bedroom if needed. Wonderfully located in a cul-de-sac. High ceilings and open floor plan showcase the large tile flooring, natural light and spacious feel. Large family room, wired for surround sound leads to the spacious kitchen adorned with beautiful granite counter tops, coordinating back splash, maple cabinets and prep space. Beautiful primary suite boast a spa like en-suite that features double sinks, separate shower, soaker tub, water closet and ample closet space and shelving. The bonus room has flexibility and enclosed with French doors. Covered patio and wide open backyard is ready for your personal touch and a relaxing evening. This family friendly community has a tennis court, swimming pool, playground and much more. It is conveniently located near shopping centers, hospitals, and major highways. This home is a must see! Schedule an appointment today.
Location
State TX
County Harris
Area Tomball South/Lakewood
Rooms
Bedroom Description All Bedrooms Down,En-Suite Bath,Primary Bed - 1st Floor
Other Rooms Family Room, Formal Dining, Home Office/Study
Master Bathroom Full Secondary Bathroom Down, Primary Bath: Double Sinks, Primary Bath: Separate Shower, Secondary Bath(s): Tub/Shower Combo
Kitchen Breakfast Bar, Kitchen open to Family Room, Pantry
Interior
Interior Features Alarm System - Owned, Formal Entry/Foyer, High Ceiling, Wired for Sound
Heating Central Gas
Cooling Central Electric
Flooring Tile
Exterior
Exterior Feature Back Yard, Back Yard Fenced, Controlled Subdivision Access, Covered Patio/Deck, Sprinkler System
Parking Features Attached Garage
Garage Spaces 2.0
Roof Type Composition
Private Pool No
Building
Lot Description Corner, Cul-De-Sac
Faces Southeast
Story 1
Foundation Slab, Slab on Builders Pier
Lot Size Range 0 Up To 1/4 Acre
Sewer Public Sewer
Water Public Water, Water District
Structure Type Brick
New Construction No
Schools
Elementary Schools Wildwood Elementary School
Middle Schools Willow Wood Junior High School
High Schools Tomball Memorial H S
School District 53 - Tomball
Others
Senior Community No
Restrictions Deed Restrictions
Tax ID 136-785-001-0019
Energy Description Ceiling Fans
Acceptable Financing Cash Sale, Conventional, FHA, VA
Tax Rate 2.9097
Disclosures Exclusions, Fixture Leases, Mud, Sellers Disclosure
Listing Terms Cash Sale, Conventional, FHA, VA
Financing Cash Sale,Conventional,FHA,VA
Special Listing Condition Exclusions, Fixture Leases, Mud, Sellers Disclosure
Read Less Info
Want to know what your home might be worth? Contact us for a FREE valuation!

Our team is ready to help you sell your home for the highest possible price ASAP

Bought with Coldwell Banker Realty - Greater Northwest
GET MORE INFORMATION





