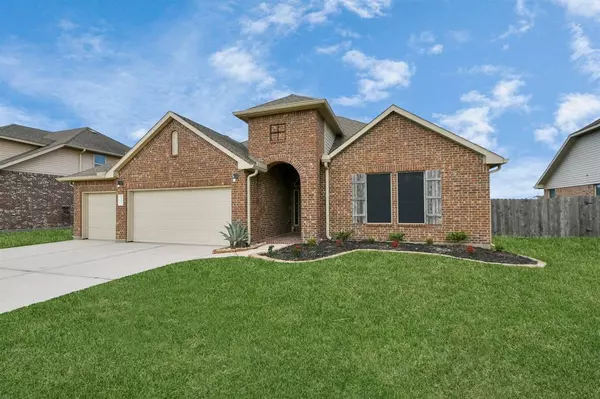For more information regarding the value of a property, please contact us for a free consultation.
Key Details
Property Type Single Family Home
Listing Status Sold
Purchase Type For Sale
Square Footage 2,472 sqft
Price per Sqft $147
Subdivision Eagle Point Estate
MLS Listing ID 28295953
Sold Date 04/02/24
Style Traditional
Bedrooms 4
Full Baths 2
Year Built 2013
Annual Tax Amount $6,919
Tax Year 2023
Lot Size 9,300 Sqft
Acres 0.2135
Property Description
Welcome to 12003 Eagle Ridge Drive in Mont Belvieu, Texas! This immaculate one-story residence boasts four spacious bedrooms and two bathrooms offering ample space and comfort. The open layout of the home and the covered back patio are great for entertaining. The formal dining room offers an elegant setting, and the kitchen offers a breakfast area and plenty of counterspace. Throughout the house you will find large closets and extra storage spaces. The third garage bay and extended driveway provide adequate space for parking.
Location
State TX
County Chambers
Area Chambers County West
Rooms
Bedroom Description All Bedrooms Down
Other Rooms 1 Living Area, Breakfast Room, Formal Dining, Media, Utility Room in House
Master Bathroom Primary Bath: Double Sinks, Primary Bath: Separate Shower
Interior
Heating Central Gas
Cooling Central Electric
Flooring Carpet, Tile, Wood
Fireplaces Number 1
Fireplaces Type Gaslog Fireplace
Exterior
Exterior Feature Back Yard Fenced, Covered Patio/Deck
Parking Features Attached Garage
Garage Spaces 3.0
Roof Type Composition
Street Surface Concrete
Private Pool No
Building
Lot Description Subdivision Lot
Story 1
Foundation Slab
Lot Size Range 0 Up To 1/4 Acre
Sewer Public Sewer
Water Public Water
Structure Type Brick,Stone
New Construction No
Schools
Elementary Schools Barbers Hill North Elementary School
Middle Schools Barbers Hill North Middle School
High Schools Barbers Hill High School
School District 6 - Barbers Hill
Others
Senior Community No
Restrictions Deed Restrictions
Tax ID 43058
Energy Description Attic Fan
Acceptable Financing Cash Sale, Conventional, FHA, VA
Tax Rate 2.0895
Disclosures Sellers Disclosure
Listing Terms Cash Sale, Conventional, FHA, VA
Financing Cash Sale,Conventional,FHA,VA
Special Listing Condition Sellers Disclosure
Read Less Info
Want to know what your home might be worth? Contact us for a FREE valuation!

Our team is ready to help you sell your home for the highest possible price ASAP

Bought with Red Door Realty & Associates




