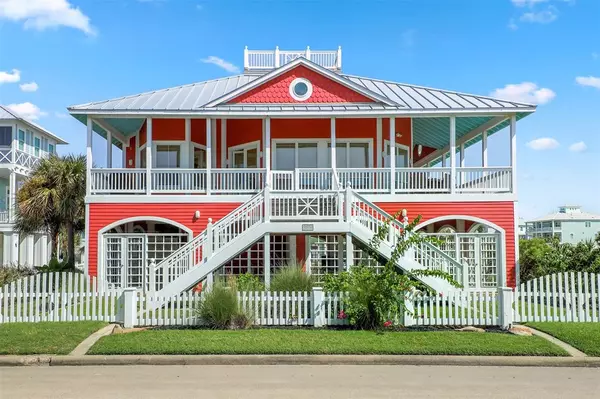For more information regarding the value of a property, please contact us for a free consultation.
Key Details
Property Type Single Family Home
Listing Status Sold
Purchase Type For Sale
Square Footage 2,463 sqft
Price per Sqft $507
Subdivision Beachside Village 2004
MLS Listing ID 20123528
Sold Date 04/01/24
Style Other Style
Bedrooms 3
Full Baths 3
Half Baths 1
HOA Fees $119/qua
HOA Y/N 1
Year Built 2004
Annual Tax Amount $24,844
Tax Year 2023
Lot Size 10,126 Sqft
Acres 0.2325
Property Description
SOPHISTICATED BEACHY COTTAGE CHIC describes this one-of-a-kind home on an oversized lot with east-west exposure ensuring beautiful sunrises and sunsets every day. This home holds an exceptional location overlooking a greenspace with water features and beach views galore. Interior elevator, and high-end furnishings (that convey) are throughout the home. Open concept with walls of windows for maximum viewing of the Gulf. Coastal charm decor with ship-lap walls & high ceilings. Chef's kitchen with soapstone countertops, dual Thermador ovens, gas cooktop, Sub-Zero fridge, Miele built-in coffeemaker, and warming tray. Banquette kitchen seating for a cottage feeling like no other. Bamboo flooring throughout. 1st level has primary bedroom & guest bedroom w wardrobe, en-suite bath, & covered deck access! 2nd level bedroom with an en-suite bath, living area & wet bar. A spacious patio space under the home offers the perfect versatile space for dining, lounging, and hosting outdoor gatherings
Location
State TX
County Galveston
Area West End
Rooms
Bedroom Description 1 Bedroom Down - Not Primary BR,1 Bedroom Up,En-Suite Bath,Primary Bed - 1st Floor
Other Rooms Den, Family Room, Kitchen/Dining Combo, Living Area - 1st Floor, Living/Dining Combo, Utility Room in House
Master Bathroom Primary Bath: Jetted Tub, Primary Bath: Separate Shower
Kitchen Breakfast Bar, Kitchen open to Family Room, Pantry, Pots/Pans Drawers, Under Cabinet Lighting, Walk-in Pantry
Interior
Interior Features Disabled Access, Dryer Included, Elevator, High Ceiling, Refrigerator Included, Washer Included, Window Coverings
Heating Central Gas
Cooling Central Electric
Flooring Tile, Wood
Fireplaces Number 1
Fireplaces Type Wood Burning Fireplace
Exterior
Exterior Feature Back Yard, Back Yard Fenced, Controlled Subdivision Access, Covered Patio/Deck, Fully Fenced, Porch, Screened Porch
Parking Features Attached Garage
Garage Spaces 2.0
Waterfront Description Beach View,Beachside,Gulf View
Roof Type Other
Street Surface Concrete
Private Pool No
Building
Lot Description Subdivision Lot, Water View
Faces West
Story 1
Foundation Pier & Beam
Lot Size Range 0 Up To 1/4 Acre
Sewer Public Sewer
Water Public Water
Structure Type Cement Board
New Construction No
Schools
Elementary Schools Gisd Open Enroll
Middle Schools Gisd Open Enroll
High Schools Ball High School
School District 22 - Galveston
Others
Senior Community No
Restrictions Deed Restrictions
Tax ID 1641-0000-0090-000
Energy Description Ceiling Fans,Insulated Doors,Insulated/Low-E windows,Insulation - Batt,North/South Exposure
Acceptable Financing Cash Sale, Conventional
Tax Rate 1.9875
Disclosures Sellers Disclosure
Listing Terms Cash Sale, Conventional
Financing Cash Sale,Conventional
Special Listing Condition Sellers Disclosure
Read Less Info
Want to know what your home might be worth? Contact us for a FREE valuation!

Our team is ready to help you sell your home for the highest possible price ASAP

Bought with Janke & Co Properties




