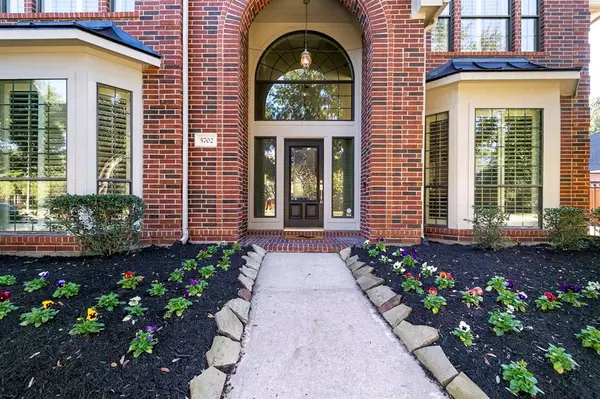For more information regarding the value of a property, please contact us for a free consultation.
Key Details
Property Type Single Family Home
Listing Status Sold
Purchase Type For Sale
Square Footage 4,236 sqft
Price per Sqft $167
Subdivision Lakes On Eldridge North Sec 08
MLS Listing ID 25806882
Sold Date 03/07/24
Style Traditional
Bedrooms 4
Full Baths 3
Half Baths 1
HOA Fees $131/ann
HOA Y/N 1
Year Built 2001
Annual Tax Amount $13,195
Tax Year 2023
Lot Size 9,687 Sqft
Acres 0.2224
Property Description
Welcome to 5702 Ballina Canyon in the beautiful Lakes on Eldridge North community. This stunning 2 story Trendmaker home has been meticulously maintained & shows like new. As you step inside, you'll be greeted by a grand entryway w/a curved staircase, setting the tone for the elegance & charm that awaits. The main floor features a front office w/custom built-ins, perfect for those who work from home. The private dining room flows seamlessly into the kitchen, making entertaining a breeze. Your kitchen has been freshly painted & boasts updated hardware, creating a bright & inviting space. From the open kitchen, you can enjoy views of the living room, complete w/a cozy fireplace & a picturesque outlook onto your private pool. The primary bedroom, located on the 1st floor, has been freshly painted, offering a tranquil space. Upstairs, you'll find all additional beds/baths & a spacious game/living room, perfect for family fun! See the attached sheet for all additional home upgrades!
Location
State TX
County Harris
Area Eldridge North
Rooms
Bedroom Description Primary Bed - 1st Floor,Walk-In Closet
Other Rooms Breakfast Room, Family Room, Formal Dining, Gameroom Up, Home Office/Study, Living Area - 1st Floor, Utility Room in House
Master Bathroom Primary Bath: Double Sinks, Primary Bath: Jetted Tub, Primary Bath: Separate Shower
Kitchen Breakfast Bar, Island w/o Cooktop, Kitchen open to Family Room
Interior
Interior Features Fire/Smoke Alarm, High Ceiling
Heating Central Gas
Cooling Central Electric
Flooring Carpet, Tile, Vinyl
Fireplaces Number 1
Exterior
Exterior Feature Back Green Space, Controlled Subdivision Access, Patio/Deck, Spa/Hot Tub, Sprinkler System, Subdivision Tennis Court
Parking Features Detached Garage
Garage Spaces 2.0
Garage Description Auto Garage Door Opener
Pool Gunite, In Ground
Roof Type Composition
Accessibility Manned Gate
Private Pool Yes
Building
Lot Description Greenbelt, Subdivision Lot
Story 2
Foundation Slab
Lot Size Range 0 Up To 1/4 Acre
Water Water District
Structure Type Brick
New Construction No
Schools
Elementary Schools Kirk Elementary School
Middle Schools Truitt Middle School
High Schools Cypress Ridge High School
School District 13 - Cypress-Fairbanks
Others
Senior Community No
Restrictions Deed Restrictions
Tax ID 121-762-001-0014
Energy Description Insulated/Low-E windows,Radiant Attic Barrier
Acceptable Financing Cash Sale, Conventional, FHA, VA
Tax Rate 2.3081
Disclosures Mud, Sellers Disclosure
Listing Terms Cash Sale, Conventional, FHA, VA
Financing Cash Sale,Conventional,FHA,VA
Special Listing Condition Mud, Sellers Disclosure
Read Less Info
Want to know what your home might be worth? Contact us for a FREE valuation!

Our team is ready to help you sell your home for the highest possible price ASAP

Bought with Weichert, Realtors - The Murray Group




