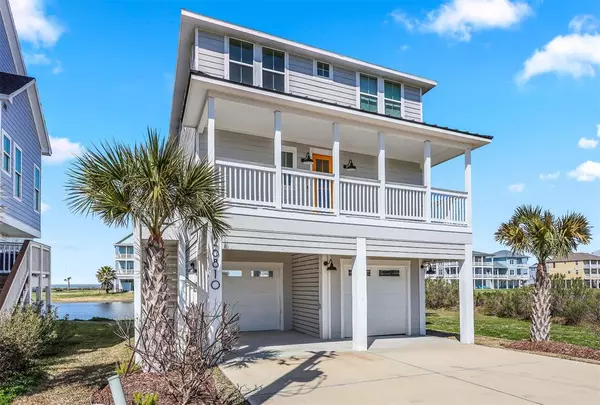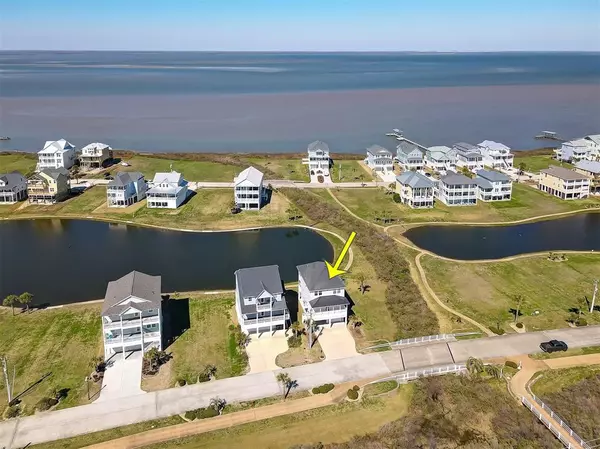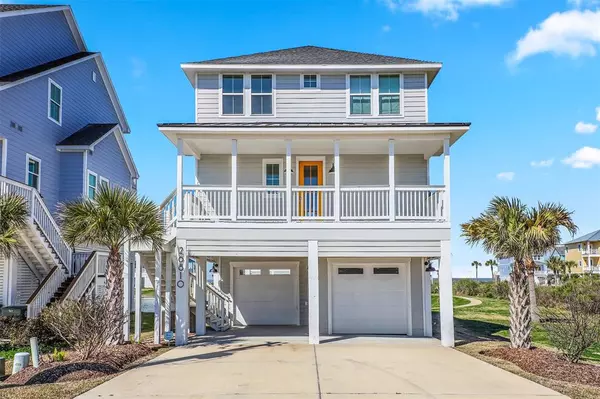For more information regarding the value of a property, please contact us for a free consultation.
Key Details
Property Type Single Family Home
Listing Status Sold
Purchase Type For Sale
Square Footage 1,856 sqft
Price per Sqft $382
Subdivision Pointe West Sec 4-B 2006
MLS Listing ID 93245226
Sold Date 03/07/24
Style Traditional
Bedrooms 4
Full Baths 3
HOA Fees $300/qua
HOA Y/N 1
Year Built 2021
Annual Tax Amount $6,742
Tax Year 2023
Lot Size 4,001 Sqft
Acres 0.0919
Property Description
This exquisite four-bedroom bungalow boasts captivating views of both the Beach and Bay from its
three expansive covered balconies. Crafted with precision by Cason Graye Custom Homes, this
three-year-old residence showcases a top-tier kitchen with upgraded Bosch appliances, quartz
counters, Benedettini cabinets, and stylish gold hardware. The kitchen seamlessly connects to
the dining and living rooms, offering a scenic view of the pond and fountain through a wall of
windows. With the potential for dual primary suites, one on each floor, this home provides
flexibility and convenience Situated in the highly sought-after vacation destination of Pointe West, this property stands out as a premier choice. Exclusive amenities, unparalleled on the island, include two pools, two
spas, a heated lazy river, on-site restaurant and bar, fitness center, scenic hiking, biking, or
golf cart paths, an owners lounge, game room, basketball, and newly added pickleball courts. STR
welcomed.
Location
State TX
County Galveston
Area West End
Rooms
Bedroom Description 1 Bedroom Down - Not Primary BR,2 Primary Bedrooms,En-Suite Bath,Primary Bed - 2nd Floor,Walk-In Closet
Other Rooms 1 Living Area, Kitchen/Dining Combo, Living Area - 1st Floor, Living/Dining Combo, Utility Room in House
Master Bathroom Primary Bath: Double Sinks, Primary Bath: Shower Only, Secondary Bath(s): Shower Only
Den/Bedroom Plus 4
Kitchen Breakfast Bar, Kitchen open to Family Room, Pantry, Under Cabinet Lighting
Interior
Interior Features Dryer Included, Fire/Smoke Alarm, High Ceiling, Refrigerator Included, Washer Included, Window Coverings
Heating Central Electric
Cooling Central Electric
Flooring Tile, Vinyl Plank
Exterior
Exterior Feature Back Yard, Balcony, Covered Patio/Deck, Not Fenced, Sprinkler System
Parking Features Attached Garage, Oversized Garage
Garage Spaces 2.0
Garage Description Additional Parking, Auto Garage Door Opener, Double-Wide Driveway, Golf Cart Garage
Waterfront Description Bay View,Beach View,Gulf View,Pond
Roof Type Composition
Street Surface Concrete
Private Pool No
Building
Lot Description Corner, Other, Water View, Waterfront
Faces South
Story 2
Foundation Pier & Beam
Lot Size Range 0 Up To 1/4 Acre
Builder Name Cason Graye
Sewer Public Sewer
Water Public Water
Structure Type Cement Board,Wood
New Construction No
Schools
Elementary Schools Gisd Open Enroll
Middle Schools Gisd Open Enroll
High Schools Ball High School
School District 22 - Galveston
Others
HOA Fee Include Clubhouse,Courtesy Patrol,Grounds,Other,Recreational Facilities
Senior Community No
Restrictions Build Line Restricted,Deed Restrictions
Tax ID 5912-2001-0019-000
Ownership Full Ownership
Energy Description Attic Vents,Ceiling Fans,Digital Program Thermostat,Energy Star Appliances,Energy Star/CFL/LED Lights,HVAC>13 SEER,Storm Windows
Acceptable Financing Cash Sale, Conventional
Tax Rate 1.7222
Disclosures Exclusions, Sellers Disclosure
Listing Terms Cash Sale, Conventional
Financing Cash Sale,Conventional
Special Listing Condition Exclusions, Sellers Disclosure
Read Less Info
Want to know what your home might be worth? Contact us for a FREE valuation!

Our team is ready to help you sell your home for the highest possible price ASAP

Bought with United Real Estate




