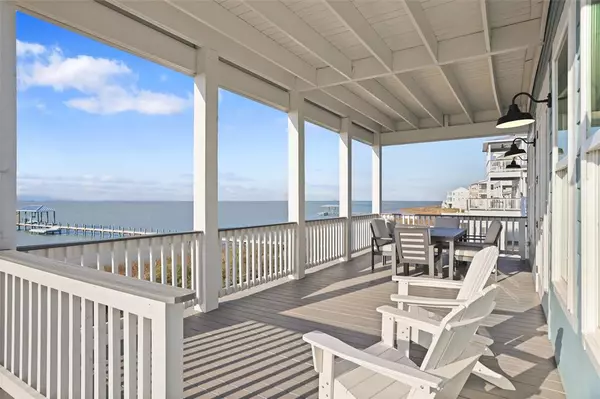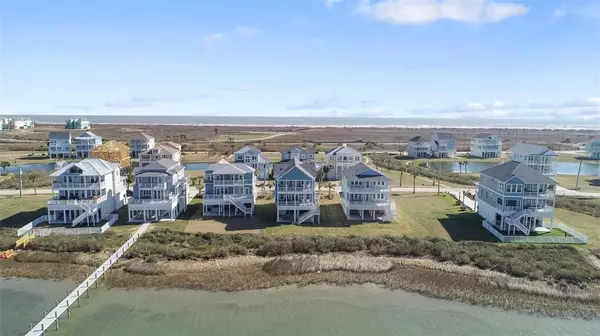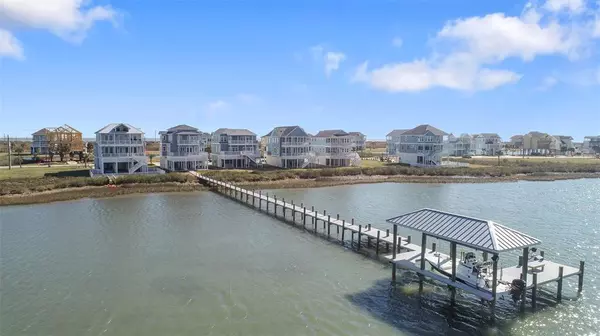For more information regarding the value of a property, please contact us for a free consultation.
Key Details
Property Type Single Family Home
Listing Status Sold
Purchase Type For Sale
Square Footage 2,832 sqft
Price per Sqft $476
Subdivision Pointe West
MLS Listing ID 81848529
Sold Date 03/08/24
Style Other Style,Traditional
Bedrooms 5
Full Baths 4
Half Baths 1
HOA Fees $300/qua
HOA Y/N 1
Year Built 2023
Annual Tax Amount $9,309
Tax Year 2023
Lot Size 0.259 Acres
Acres 0.2588
Property Description
This 2023 Alair|Cason Graye custom home showcases incredible Galveston Bay views with a wall of windows, offering the opportunity for panoramic Sunset views. Plus the bonus ability to build a bay pier/boat lift. Featuring modern design elements like 10' ceilings, a spacious white kitchen with quartz counters, and an entertaining wet bar. Efficient use of space includes a guest suite, ensuite full bathroom, and hall bathroom downstairs. Upstairs, mirrored primary suites with ample closets and ensuite bathrooms featuring walk-in showers. Enjoy the second-story balcony with breathtaking bay and sunset views. Customize a bunk room and roomy flex space/5th bedroom for an enhanced family experience. Located in Pointe West, a popular vacation community, with amenities such as two pools (one heated year-round), a lazy river, hot tubs, a restaurant/bar, workout facility, game room, golf cart paths, and more.
Location
State TX
County Galveston
Area West End
Rooms
Bedroom Description 1 Bedroom Down - Not Primary BR,2 Primary Bedrooms,En-Suite Bath,Primary Bed - 2nd Floor,Walk-In Closet
Other Rooms 1 Living Area, Formal Dining, Guest Suite, Living Area - 1st Floor, Utility Room in House
Master Bathroom Full Secondary Bathroom Down, Half Bath, Primary Bath: Double Sinks, Primary Bath: Shower Only, Secondary Bath(s): Shower Only, Secondary Bath(s): Tub/Shower Combo, Vanity Area
Kitchen Breakfast Bar, Island w/o Cooktop, Kitchen open to Family Room, Pantry, Pots/Pans Drawers, Under Cabinet Lighting
Interior
Interior Features Dryer Included, Fire/Smoke Alarm, High Ceiling, Refrigerator Included, Washer Included, Wet Bar, Window Coverings
Heating Central Electric
Cooling Central Electric
Flooring Tile, Vinyl Plank, Wood
Exterior
Exterior Feature Back Yard, Balcony, Not Fenced, Patio/Deck, Porch, Private Driveway, Side Yard, Sprinkler System
Parking Features Attached Garage, Oversized Garage
Garage Spaces 2.0
Garage Description Additional Parking, Auto Garage Door Opener, Double-Wide Driveway, Extra Driveway, Golf Cart Garage
Waterfront Description Bay Front,Bay View,Beach View,Gulf View
Roof Type Composition
Street Surface Concrete
Private Pool No
Building
Lot Description Water View, Waterfront
Faces South
Story 2
Foundation Pier & Beam
Lot Size Range 0 Up To 1/4 Acre
Builder Name Cason Graye Homes
Sewer Public Sewer
Water Public Water
Structure Type Cement Board,Wood
New Construction No
Schools
Elementary Schools Gisd Open Enroll
Middle Schools Gisd Open Enroll
High Schools Ball High School
School District 22 - Galveston
Others
HOA Fee Include Clubhouse,Courtesy Patrol,Grounds,Other,Recreational Facilities
Senior Community No
Restrictions Build Line Restricted,Deed Restrictions
Tax ID 5912-2003-0022-000
Ownership Full Ownership
Energy Description Attic Vents,Ceiling Fans,Digital Program Thermostat,Energy Star Appliances,Energy Star/CFL/LED Lights,High-Efficiency HVAC,HVAC>13 SEER,North/South Exposure,Storm Windows
Acceptable Financing Cash Sale, Conventional
Tax Rate 1.7222
Disclosures Exclusions, Sellers Disclosure
Listing Terms Cash Sale, Conventional
Financing Cash Sale,Conventional
Special Listing Condition Exclusions, Sellers Disclosure
Read Less Info
Want to know what your home might be worth? Contact us for a FREE valuation!

Our team is ready to help you sell your home for the highest possible price ASAP

Bought with United Real Estate




