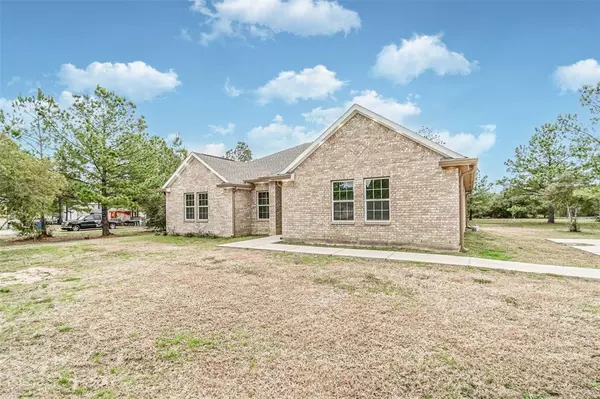For more information regarding the value of a property, please contact us for a free consultation.
Key Details
Property Type Single Family Home
Listing Status Sold
Purchase Type For Sale
Square Footage 2,260 sqft
Price per Sqft $181
Subdivision Cedar Springs
MLS Listing ID 86086970
Sold Date 03/08/24
Style Traditional
Bedrooms 5
Full Baths 3
Year Built 2021
Annual Tax Amount $6,163
Tax Year 2023
Lot Size 1.469 Acres
Acres 1.4693
Property Description
Country Living....City Close! Everything you have been dreaming of and more! Stunning 5 bedroom/3 bath custom home on almost 1.5 acres! The split, open floor plan offers a spacious family room that is open to a large island kitchen with gorgeous granite counters and 42" cabinets. Wood-like tile flooring throughout. The primary bedroom with en suite that includes double sinks, frameless glass shower, soaking tub, and his/hers closets. The four secondary bedrooms are spacious. Plenty of room for a large group or use one as a home office. With two more full baths there is plenty of space. A 4-5 car garage/workshop is detached with a carport with cedar ceiling for extra vehicles. With almost 1.5 acres of flat yard, you could easily put in a pool or guest suite. Imagine hosting summer BBQ's or enjoying a quiet evening under the stars. Refrigerator included. Low tax rate and no HOA! Close to the Grand Parkway 99 for easy access to I10 or Hwy 90! Make this your home today!
Location
State TX
County Liberty
Area Dayton
Rooms
Bedroom Description All Bedrooms Down,En-Suite Bath,Walk-In Closet
Other Rooms Family Room, Formal Dining, Utility Room in House
Master Bathroom Primary Bath: Double Sinks, Primary Bath: Jetted Tub, Primary Bath: Separate Shower, Secondary Bath(s): Shower Only, Secondary Bath(s): Tub/Shower Combo, Vanity Area
Kitchen Breakfast Bar, Island w/o Cooktop, Kitchen open to Family Room, Walk-in Pantry
Interior
Interior Features Alarm System - Owned, Fire/Smoke Alarm, Formal Entry/Foyer, Refrigerator Included, Window Coverings
Heating Central Electric
Cooling Central Electric
Flooring Tile
Exterior
Exterior Feature Back Green Space, Back Yard, Covered Patio/Deck, Exterior Gas Connection, Patio/Deck, Side Yard, Sprinkler System, Workshop
Parking Features Detached Garage
Garage Spaces 4.0
Carport Spaces 2
Garage Description Additional Parking, Auto Garage Door Opener, Boat Parking, Double-Wide Driveway, Extra Driveway, RV Parking, Workshop
Roof Type Composition
Street Surface Asphalt
Private Pool No
Building
Lot Description Cleared
Story 1
Foundation Slab
Lot Size Range 1 Up to 2 Acres
Water Aerobic
Structure Type Brick,Cement Board,Wood
New Construction No
Schools
Elementary Schools Stephen F. Austin Elementary School (Dayton)
Middle Schools Woodrow Wilson Junior High School
High Schools Dayton High School
School District 74 - Dayton
Others
Senior Community No
Restrictions No Restrictions
Tax ID 003101-000038-000
Ownership Full Ownership
Energy Description Attic Vents,Ceiling Fans,Digital Program Thermostat,High-Efficiency HVAC,Insulated/Low-E windows,Insulation - Other,Radiant Attic Barrier,Tankless/On-Demand H2O Heater
Tax Rate 1.625
Disclosures Sellers Disclosure
Special Listing Condition Sellers Disclosure
Read Less Info
Want to know what your home might be worth? Contact us for a FREE valuation!

Our team is ready to help you sell your home for the highest possible price ASAP

Bought with Priority One Real Estate




