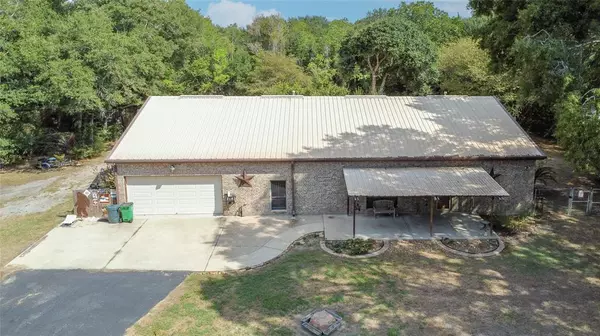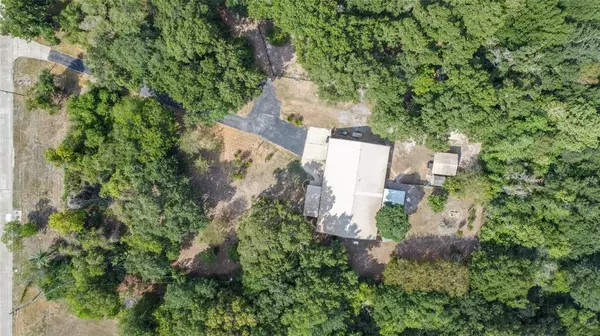For more information regarding the value of a property, please contact us for a free consultation.
Key Details
Property Type Single Family Home
Listing Status Sold
Purchase Type For Sale
Square Footage 2,900 sqft
Price per Sqft $158
Subdivision Christian Smith Surv Abs 69
MLS Listing ID 2766592
Sold Date 02/12/24
Style Ranch
Bedrooms 3
Full Baths 2
Half Baths 1
Year Built 2004
Annual Tax Amount $11,809
Tax Year 2022
Lot Size 3.650 Acres
Acres 3.65
Property Description
If you are looking for a country home in the city this is it. Sitting on approx 3.65 acres this house is built in a
50 X 80 Mueller Building. It was built with ADA in mind. All doorways are at least 3 feet wide. Electrical
outlets are 2 feet from the floor and all bathrooms have 2 X 8's built into the walls for grab rail
installation. The kitchen contains custom hickory drawers (no cabinets) under a granite countertop and
a 12 foot custom island. The open floor plan is ideal for family get togethers and entertaining.
All closets are walk in closets. Two of the bedrooms share a Jack & Jill bathroom while the Master
bedroom has separate basins and walk-in shower. The garage can easily hold four vehicles with garage
doors on both ends. The property includes two 20 X 21 metal sheds for storing your toys. i.e. boats,
RV'S, vehicles, etc. and two yards enclosed by six foot chain link fencing. The backyard contains a large
covered concrete deck for all-weather entertaining.
Location
State TX
County Harris
Area Baytown/Harris County
Rooms
Bedroom Description All Bedrooms Down,Primary Bed - 1st Floor
Other Rooms Breakfast Room, Family Room, Utility Room in House
Master Bathroom Secondary Bath(s): Tub/Shower Combo
Den/Bedroom Plus 4
Kitchen Breakfast Bar, Kitchen open to Family Room, Walk-in Pantry
Interior
Interior Features Alarm System - Owned, Dryer Included, Fire/Smoke Alarm, High Ceiling, Steel Beams, Washer Included
Heating Central Gas
Cooling Central Electric
Flooring Carpet, Tile
Exterior
Exterior Feature Back Green Space, Back Yard, Covered Patio/Deck, Porch, Side Yard, Storage Shed, Wheelchair Access
Parking Features Attached Garage, Oversized Garage
Garage Spaces 4.0
Carport Spaces 2
Garage Description Additional Parking, Auto Garage Door Opener, RV Parking
Roof Type Aluminum
Street Surface Concrete,Curbs
Private Pool No
Building
Lot Description Wooded
Story 1
Foundation Slab
Lot Size Range 2 Up to 5 Acres
Sewer Public Sewer
Water Public Water
Structure Type Brick
New Construction No
Schools
Elementary Schools James Bowie Elementary School (Goose Creek)
Middle Schools Cedar Bayou J H
High Schools Sterling High School (Goose Creek)
School District 23 - Goose Creek Consolidated
Others
Senior Community No
Restrictions No Restrictions
Tax ID 041-025-001-0420
Energy Description Ceiling Fans
Tax Rate 2.7873
Disclosures Sellers Disclosure
Special Listing Condition Sellers Disclosure
Read Less Info
Want to know what your home might be worth? Contact us for a FREE valuation!

Our team is ready to help you sell your home for the highest possible price ASAP

Bought with 4 Rivers Realty LLC




