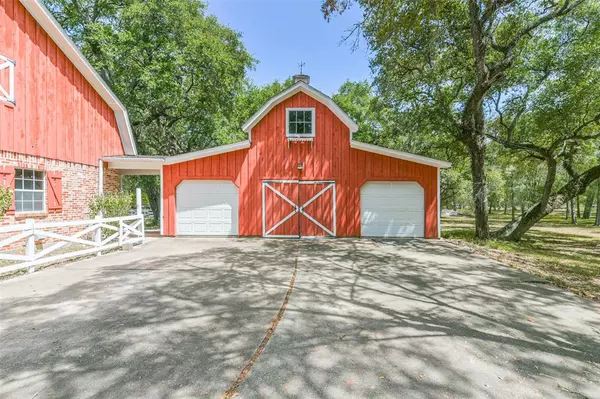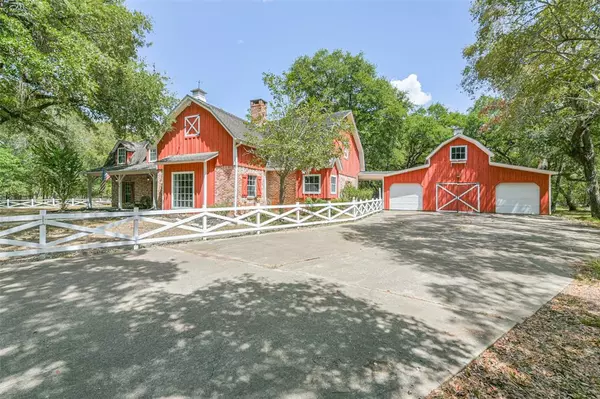For more information regarding the value of a property, please contact us for a free consultation.
Key Details
Property Type Single Family Home
Listing Status Sold
Purchase Type For Sale
Square Footage 4,054 sqft
Price per Sqft $120
Subdivision E Robertson
MLS Listing ID 89982771
Sold Date 01/09/24
Style Other Style
Bedrooms 5
Full Baths 3
HOA Fees $15/ann
HOA Y/N 1
Year Built 1999
Annual Tax Amount $7,145
Tax Year 2022
Lot Size 4.400 Acres
Acres 4.4
Property Description
Country living on 4.4 acres of beautiful live oaks! This adorable red barn house boasts 4000sf of living space in the main house- 5 bedrooms, 3 full baths. Spacious living room has high ceilings, natural slate flooring, and double sided fireplace. Wood beams above the formal dining room give an open rustic feel. Kitchen has handmade wood cabinets, large walk-in pantry, built in oven & microwave, and several counter spaces for food prep or coffee bar. The downstairs master bedroom has a huge double walk in closet, and a glass enclosed atrium perfect for working out or private retreat. Upstairs has a loft style gameroom, separate living area, two bedrooms and a full bath! This is a perfect home or second home for anyone with animals as the property also has a fenced area and a pole barn with two 12 x 12 stalls. The 3 car detached garage has a 1BR/1BA apartment with kitchen that with some TLC could be an added bonus! This is a unique opportunity to own the cutest home in the neighborhood!
Location
State TX
County Fort Bend
Area Fort Bend Southeast
Rooms
Bedroom Description 2 Bedrooms Down,Primary Bed - 1st Floor,Sitting Area,Walk-In Closet
Other Rooms 1 Living Area, Breakfast Room, Family Room, Formal Dining, Gameroom Up, Garage Apartment, Living Area - 1st Floor, Loft, Sun Room, Utility Room in House
Master Bathroom Primary Bath: Double Sinks, Primary Bath: Shower Only, Secondary Bath(s): Shower Only, Secondary Bath(s): Tub/Shower Combo, Vanity Area
Den/Bedroom Plus 6
Kitchen Pantry, Walk-in Pantry
Interior
Interior Features Atrium, Window Coverings, Dryer Included, Fire/Smoke Alarm, Formal Entry/Foyer, High Ceiling, Refrigerator Included, Washer Included, Wet Bar
Heating Central Electric, Heat Pump, Propane
Cooling Central Electric
Flooring Engineered Wood, Slate, Tile, Vinyl Plank
Fireplaces Number 1
Fireplaces Type Gas Connections, Wood Burning Fireplace
Exterior
Exterior Feature Back Yard, Back Yard Fenced, Barn/Stable, Covered Patio/Deck, Detached Gar Apt /Quarters, Exterior Gas Connection, Fully Fenced, Patio/Deck, Porch, Private Driveway, Side Yard, Workshop
Parking Features Detached Garage
Garage Spaces 3.0
Garage Description Auto Garage Door Opener, Circle Driveway, Double-Wide Driveway
Roof Type Composition
Street Surface Asphalt
Private Pool No
Building
Lot Description Wooded
Story 2
Foundation Slab
Lot Size Range 2 Up to 5 Acres
Water Aerobic, Well
Structure Type Brick,Other,Wood
New Construction No
Schools
Elementary Schools Needville Elementary School
Middle Schools Needville Junior High School
High Schools Needville High School
School District 38 - Needville
Others
HOA Fee Include Clubhouse,Recreational Facilities
Senior Community No
Restrictions Deed Restrictions,Horses Allowed
Tax ID 0080-00-000-3170-906
Ownership Full Ownership
Energy Description Ceiling Fans,Digital Program Thermostat,Insulation - Blown Fiberglass
Acceptable Financing Cash Sale, Conventional, FHA, Seller to Contribute to Buyer's Closing Costs, VA
Tax Rate 1.8739
Disclosures Sellers Disclosure
Listing Terms Cash Sale, Conventional, FHA, Seller to Contribute to Buyer's Closing Costs, VA
Financing Cash Sale,Conventional,FHA,Seller to Contribute to Buyer's Closing Costs,VA
Special Listing Condition Sellers Disclosure
Read Less Info
Want to know what your home might be worth? Contact us for a FREE valuation!

Our team is ready to help you sell your home for the highest possible price ASAP

Bought with Fallon & Co




