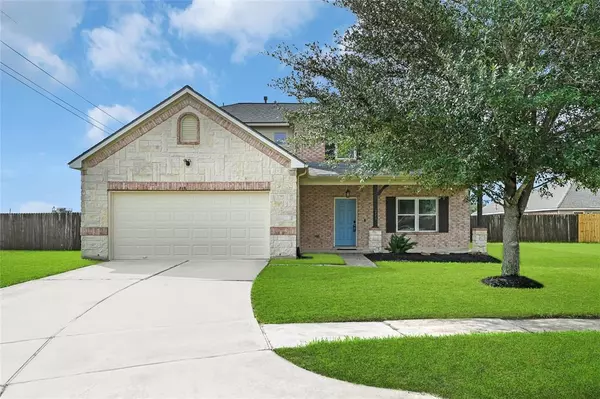For more information regarding the value of a property, please contact us for a free consultation.
Key Details
Property Type Single Family Home
Listing Status Sold
Purchase Type For Sale
Square Footage 2,587 sqft
Price per Sqft $110
Subdivision Southern Colony Sec 1
MLS Listing ID 28009277
Sold Date 12/29/23
Style Contemporary/Modern,Traditional
Bedrooms 4
Full Baths 3
HOA Fees $45/ann
HOA Y/N 1
Year Built 2006
Annual Tax Amount $8,326
Tax Year 2023
Lot Size 10,367 Sqft
Acres 0.238
Property Description
Welcome home to 210 Unique Court. This two-story gem is located in a cul-de-sac with only one side neighbor. Home features wood flooring throughout all living spaces and bedrooms. Kitchen has an island with pendant lighting above, granite counter tops, and breakfast room. First floor has a secondary bedroom and full bathroom, great for elderly guests. Flex room at front entrance can be used as office/study, formal dining room, and more. Within walking distance to park and walking/biking trails. Sellers replaced roof in 2022, A/C unit in 2021, and Furnace in 2023. Live worry free of these components needing to be replaced. Home sits on an oversized lot great for outdoor gatherings. Schedule your appointment today to see this gem for yourself.
Location
State TX
County Fort Bend
Area Sienna Area
Rooms
Bedroom Description 1 Bedroom Down - Not Primary BR,Primary Bed - 2nd Floor,Walk-In Closet
Other Rooms 1 Living Area, Breakfast Room, Gameroom Up, Home Office/Study, Living Area - 1st Floor, Utility Room in House
Master Bathroom Full Secondary Bathroom Down, Primary Bath: Double Sinks, Primary Bath: Separate Shower, Primary Bath: Soaking Tub, Secondary Bath(s): Double Sinks, Secondary Bath(s): Shower Only, Secondary Bath(s): Tub/Shower Combo
Kitchen Island w/o Cooktop, Kitchen open to Family Room, Walk-in Pantry
Interior
Heating Central Electric
Cooling Central Electric
Flooring Tile, Wood
Fireplaces Number 1
Fireplaces Type Gaslog Fireplace
Exterior
Parking Features Attached Garage
Garage Spaces 2.0
Roof Type Composition
Private Pool No
Building
Lot Description Cul-De-Sac, Subdivision Lot
Story 2
Foundation Slab
Lot Size Range 0 Up To 1/4 Acre
Water Water District
Structure Type Brick,Wood
New Construction No
Schools
Elementary Schools Heritage Rose Elementary School
Middle Schools Thornton Middle School (Fort Bend)
High Schools Almeta Crawford High School
School District 19 - Fort Bend
Others
Senior Community No
Restrictions Deed Restrictions
Tax ID 7138-01-001-0100-907
Acceptable Financing Cash Sale, Conventional, FHA, USDA Loan, VA
Tax Rate 2.9783
Disclosures Mud, Sellers Disclosure
Listing Terms Cash Sale, Conventional, FHA, USDA Loan, VA
Financing Cash Sale,Conventional,FHA,USDA Loan,VA
Special Listing Condition Mud, Sellers Disclosure
Read Less Info
Want to know what your home might be worth? Contact us for a FREE valuation!

Our team is ready to help you sell your home for the highest possible price ASAP

Bought with R. Alexa Group




