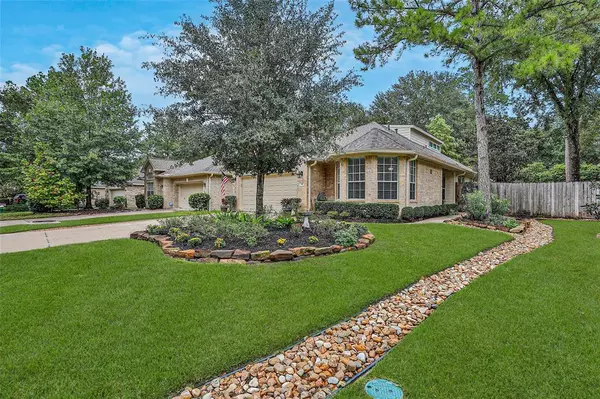For more information regarding the value of a property, please contact us for a free consultation.
Key Details
Property Type Single Family Home
Listing Status Sold
Purchase Type For Sale
Square Footage 2,378 sqft
Price per Sqft $176
Subdivision Wdlnds Windsor Hills 06
MLS Listing ID 56533184
Sold Date 12/07/23
Style Traditional
Bedrooms 3
Full Baths 3
HOA Fees $250/mo
HOA Y/N 1
Year Built 2001
Annual Tax Amount $6,870
Tax Year 2023
Lot Size 9,176 Sqft
Acres 0.2107
Property Description
Beautifully maintained 3 bedrm. / 3 full bath 1.5 story in highly sought after 55+ community of Windsor Hills!
This open floor plan with a wall of windows has SOLID wood flooring, new interior paint including baseboards, New Roof , Lenox ALL HOUSE AIR PURIFICATION SYSTEM, an ALL HOUSE WATER SOFTNER, sunroom.... plus much much more!
Private "park like" back yard with WORKSHOP shed including electricity & lightening!
HOA includes front yard maint.,fence repair, exterior home and door repainting, security monitoring, clubhouse and Olympic size pool/spa! Clubhouse also offers many free activities including bridge, water aerobics, and dominos to name a few! Windsor Hills is located within 2 miles to several hospitals,
medical facilities, Walmart, restaurants, daily shopping and churches! It has a direct walking path to Lone Star and SHSU colleges offering senior discount continuing education classes!
This is not just a gorgeous patio home but an active & convenient
life style!
Location
State TX
County Montgomery
Community The Woodlands
Area The Woodlands
Rooms
Bedroom Description 1 Bedroom Down - Not Primary BR,En-Suite Bath,Primary Bed - 1st Floor
Other Rooms 1 Living Area, Breakfast Room, Formal Dining, Sun Room, Utility Room in House
Master Bathroom Primary Bath: Double Sinks, Primary Bath: Jetted Tub, Primary Bath: Separate Shower, Secondary Bath(s): Tub/Shower Combo
Kitchen Island w/o Cooktop, Kitchen open to Family Room, Walk-in Pantry
Interior
Heating Central Gas
Cooling Central Electric
Exterior
Parking Features Attached Garage
Garage Spaces 2.0
Garage Description Auto Garage Door Opener
Roof Type Composition
Private Pool No
Building
Lot Description Subdivision Lot
Faces West
Story 1.5
Foundation Slab
Lot Size Range 0 Up To 1/4 Acre
Builder Name Lennar
Water Water District
Structure Type Brick,Cement Board
New Construction No
Schools
Elementary Schools Powell Elementary School (Conroe)
Middle Schools Knox Junior High School
High Schools The Woodlands College Park High School
School District 11 - Conroe
Others
HOA Fee Include Clubhouse,Grounds,Recreational Facilities
Senior Community Yes
Restrictions Deed Restrictions
Tax ID 9760-06-00800
Ownership Full Ownership
Acceptable Financing Cash Sale, Conventional, FHA, VA
Tax Rate 1.9832
Disclosures Approved Seniors Project
Listing Terms Cash Sale, Conventional, FHA, VA
Financing Cash Sale,Conventional,FHA,VA
Special Listing Condition Approved Seniors Project
Read Less Info
Want to know what your home might be worth? Contact us for a FREE valuation!

Our team is ready to help you sell your home for the highest possible price ASAP

Bought with Martha Turner Sotheby's International Realty - The Woodlands




