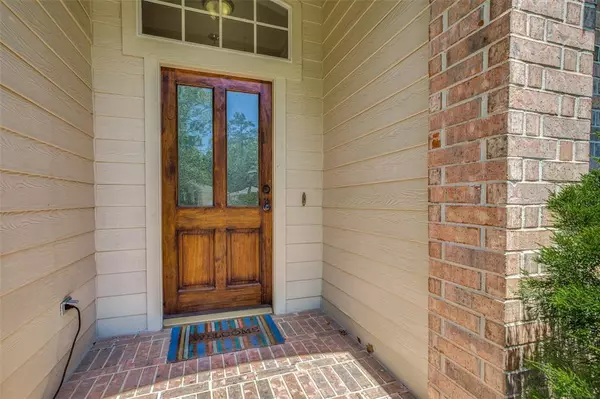For more information regarding the value of a property, please contact us for a free consultation.
Key Details
Property Type Single Family Home
Listing Status Sold
Purchase Type For Sale
Square Footage 2,310 sqft
Price per Sqft $212
Subdivision Wdlnds Village Alden Br 28
MLS Listing ID 87746561
Sold Date 12/01/23
Style Traditional
Bedrooms 4
Full Baths 2
Half Baths 1
Year Built 1997
Tax Year 2022
Lot Size 0.287 Acres
Acres 0.2872
Property Description
Much sought after 3 CAR DETACHED Garage in ALDEN BRIDGE 1 Story, 4 Bedrooms 2.5 Bath with OPEN Floor Plan 2 Living Areas, Formal Dining Room, Island Kitchen, High Ceilings Through Out this executive home. LARGE Master Suite with huge windows for natural light. Nice hardwood flooring in the living areas, tile in the kitchen & the bedrooms have extra plush carpet. WALK In CLOSET in primary to die for....OVERSIZED CUL DE SAC Lot. Very Private Street, Easy access to I-45, Hwy 242 and plenty of shopping. Acclaimed Conroe ISD. Walk to elementary school and the park is right around the corner! This home backs to a large greenbelt and then a 5 acre ranch, no back neighbors. Very quiet and serene while sitting on your back patio enjoying the shaded backyard and watching the wildlife. Roof was replaced 7/2015 and Radiant Barrier installed.
Location
State TX
County Montgomery
Community The Woodlands
Area The Woodlands
Rooms
Bedroom Description All Bedrooms Down
Other Rooms Breakfast Room, Family Room, Formal Dining, Formal Living
Master Bathroom Primary Bath: Double Sinks, Primary Bath: Shower Only
Kitchen Breakfast Bar, Island w/o Cooktop, Kitchen open to Family Room, Pantry
Interior
Interior Features Alarm System - Owned, Crown Molding, Fire/Smoke Alarm, High Ceiling, Window Coverings
Heating Central Gas
Cooling Central Electric
Flooring Carpet, Engineered Wood, Tile, Wood
Fireplaces Number 1
Fireplaces Type Gaslog Fireplace
Exterior
Exterior Feature Back Green Space, Back Yard, Patio/Deck, Side Yard, Sprinkler System
Parking Features Detached Garage
Garage Spaces 3.0
Roof Type Composition
Street Surface Concrete
Private Pool No
Building
Lot Description Cul-De-Sac, Subdivision Lot
Story 1
Foundation Slab
Lot Size Range 0 Up To 1/4 Acre
Builder Name Emerald Builders
Water Water District
Structure Type Brick,Cement Board
New Construction No
Schools
Elementary Schools Buckalew Elementary School
Middle Schools Mccullough Junior High School
High Schools The Woodlands High School
School District 11 - Conroe
Others
Senior Community No
Restrictions Deed Restrictions
Tax ID 9719-28-08500
Ownership Full Ownership
Energy Description Attic Vents,Ceiling Fans,Digital Program Thermostat,High-Efficiency HVAC
Acceptable Financing Cash Sale, Conventional, FHA, Investor, VA
Tax Rate 2.0269
Disclosures Mud, Sellers Disclosure, Tenant Occupied
Listing Terms Cash Sale, Conventional, FHA, Investor, VA
Financing Cash Sale,Conventional,FHA,Investor,VA
Special Listing Condition Mud, Sellers Disclosure, Tenant Occupied
Read Less Info
Want to know what your home might be worth? Contact us for a FREE valuation!

Our team is ready to help you sell your home for the highest possible price ASAP

Bought with Coldwell Banker Realty - The Woodlands




