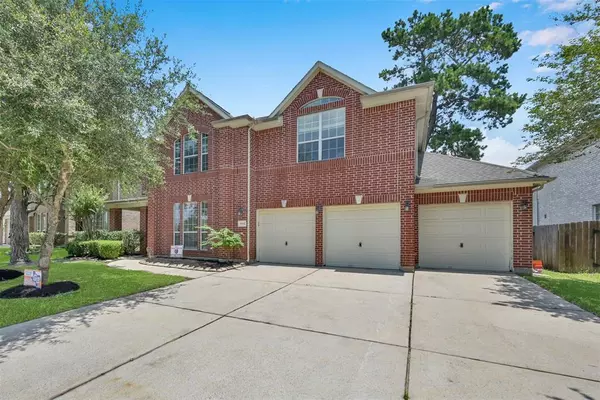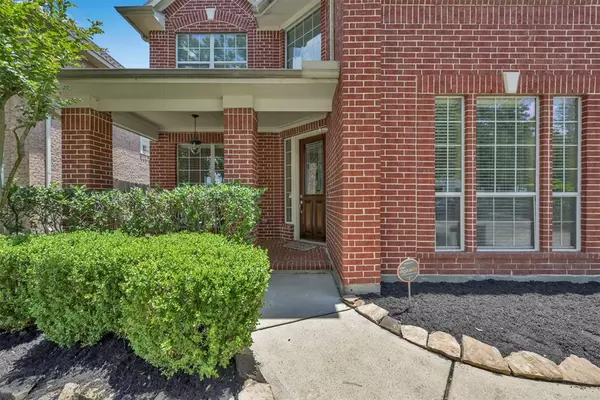For more information regarding the value of a property, please contact us for a free consultation.
Key Details
Property Type Single Family Home
Listing Status Sold
Purchase Type For Sale
Square Footage 4,047 sqft
Price per Sqft $116
Subdivision Canyon Lakes At Legends Ranch
MLS Listing ID 89828178
Sold Date 12/05/23
Style Traditional
Bedrooms 5
Full Baths 3
Half Baths 1
HOA Fees $82/ann
HOA Y/N 1
Year Built 2007
Annual Tax Amount $9,538
Tax Year 2022
Lot Size 8,502 Sqft
Acres 0.1952
Property Description
Back on market. Minor roof, electrical and plumbing repairs made after inspection and also passed appraisal. This is a rare find and ready to sell with plenty of upgrades. Won't stay active long so bring your offers. Over 4000 Sq. Ft. with a pool / hot tub in the Grand Oaks high school feeder. New paint throughout. This home is in a gated community and has it all. Gracious entry with open floor plan and vaulted ceilings and plenty of glass and sunlight. Granite countertops, spindle bannisters, upgraded landscaping, covered patio, upgraded flooring & bath and so much more. Oversized bedrooms. This home is ready for your expanding family. Jack and Jill bedroom with full bath. Media room could be 6th bedroom, formal living, or workout room. Media room equipment stays (TV, Surround Sound, Sub Woofer) along with kitchen refrigerator. Cul de sac street. Quiet neighborhood. 3 Car garage with deeper bays with plenty of room.
Location
State TX
County Montgomery
Area Spring Northeast
Rooms
Bedroom Description Primary Bed - 1st Floor
Other Rooms Breakfast Room, Den, Formal Dining, Formal Living, Gameroom Up, Home Office/Study, Media, Utility Room in House
Master Bathroom Primary Bath: Double Sinks, Primary Bath: Jetted Tub
Den/Bedroom Plus 5
Kitchen Island w/o Cooktop, Kitchen open to Family Room, Under Cabinet Lighting
Interior
Interior Features Alarm System - Owned, Fire/Smoke Alarm, High Ceiling, Refrigerator Included
Heating Central Gas, Zoned
Cooling Central Electric, Zoned
Flooring Carpet, Tile, Wood
Fireplaces Number 1
Exterior
Exterior Feature Back Yard Fenced, Covered Patio/Deck, Spa/Hot Tub, Sprinkler System
Parking Features Attached Garage
Garage Spaces 3.0
Pool Heated, In Ground
Roof Type Composition
Street Surface Concrete
Private Pool Yes
Building
Lot Description Cul-De-Sac, Subdivision Lot
Story 2
Foundation Slab
Lot Size Range 0 Up To 1/4 Acre
Water Water District
Structure Type Brick,Wood
New Construction No
Schools
Elementary Schools Birnham Woods Elementary School
Middle Schools York Junior High School
High Schools Grand Oaks High School
School District 11 - Conroe
Others
HOA Fee Include Clubhouse,Limited Access Gates,On Site Guard,Recreational Facilities
Senior Community No
Restrictions Deed Restrictions,Restricted
Tax ID 3284-04-02600
Energy Description Ceiling Fans,Energy Star/CFL/LED Lights
Acceptable Financing Cash Sale, Conventional, FHA
Tax Rate 2.3751
Disclosures Mud, Sellers Disclosure
Listing Terms Cash Sale, Conventional, FHA
Financing Cash Sale,Conventional,FHA
Special Listing Condition Mud, Sellers Disclosure
Read Less Info
Want to know what your home might be worth? Contact us for a FREE valuation!

Our team is ready to help you sell your home for the highest possible price ASAP

Bought with Home Sweet Home Realty, LLC




