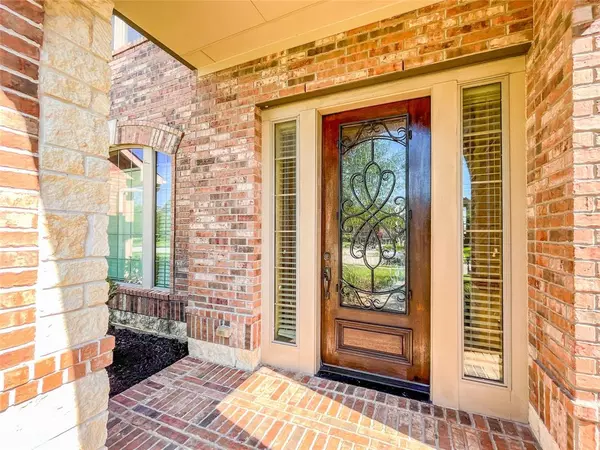For more information regarding the value of a property, please contact us for a free consultation.
Key Details
Property Type Single Family Home
Listing Status Sold
Purchase Type For Sale
Square Footage 3,834 sqft
Price per Sqft $169
Subdivision Victory Lakes Sec 6
MLS Listing ID 70660769
Sold Date 11/30/23
Style Traditional
Bedrooms 4
Full Baths 3
Half Baths 1
HOA Fees $70/ann
HOA Y/N 1
Year Built 2010
Lot Size 0.333 Acres
Acres 0.33
Property Description
Beautiful VICTORY LAKES home! 4 bedrooms, 3 full baths, & the versatile 4th bedroom on the 2nd floor could be used as a 2nd living/office space. The updated kitchen is equipped with an island gas range, DW & Refrigerator. The Kitchen Boasts granite c/tops and slate backsplash. Every bathroom in the home has granite that exudes luxury & sophistication. The primary bedroom provides a cozy sitting nook, gorgeous windows, extra-large closets and a stunning primary bath. Don't Miss the SECRET ROOM Upstairs and Let's talk about the Game Room and Media Room both are centrally located for the perfect family night. Outdoors, you'll find a private oasis with a sparkling pool and a soothing hot tub. The beautifully landscaped backyard provides a serene feel for relaxation under the palapa and entertain under the patio with the outdoor kitchen & 1/2 Basketball court. The fantastic location gives easy access to a wide array of restaurants and shopping. Schedule Your Appt TODAY before it's too late
Location
State TX
County Galveston
Area League City
Rooms
Bedroom Description All Bedrooms Up,Primary Bed - 1st Floor
Other Rooms 1 Living Area, Formal Dining, Gameroom Up, Home Office/Study, Living Area - 1st Floor, Media, Utility Room in House
Master Bathroom Half Bath, Primary Bath: Double Sinks, Primary Bath: Jetted Tub, Primary Bath: Separate Shower, Secondary Bath(s): Tub/Shower Combo
Den/Bedroom Plus 4
Kitchen Island w/ Cooktop, Kitchen open to Family Room, Pantry
Interior
Interior Features Crown Molding, Fire/Smoke Alarm, High Ceiling, Refrigerator Included, Spa/Hot Tub
Heating Central Gas
Cooling Central Electric
Flooring Carpet, Tile, Wood
Fireplaces Number 1
Fireplaces Type Gas Connections, Gaslog Fireplace
Exterior
Parking Features Attached Garage
Garage Spaces 3.0
Pool Heated, In Ground, Salt Water
Roof Type Composition
Street Surface Concrete
Private Pool Yes
Building
Lot Description Subdivision Lot
Story 2
Foundation Slab
Lot Size Range 0 Up To 1/4 Acre
Builder Name Trendmaker
Sewer Public Sewer
Water Public Water
Structure Type Brick
New Construction No
Schools
Elementary Schools Ralph Parr Elementary School
Middle Schools Victorylakes Intermediate School
High Schools Clear Creek High School
School District 9 - Clear Creek
Others
Senior Community No
Restrictions Deed Restrictions
Tax ID NA
Energy Description Attic Fan,Attic Vents,Ceiling Fans,Digital Program Thermostat,Insulated/Low-E windows,Radiant Attic Barrier
Acceptable Financing Cash Sale, Conventional, FHA, VA
Disclosures Mud, Sellers Disclosure
Listing Terms Cash Sale, Conventional, FHA, VA
Financing Cash Sale,Conventional,FHA,VA
Special Listing Condition Mud, Sellers Disclosure
Read Less Info
Want to know what your home might be worth? Contact us for a FREE valuation!

Our team is ready to help you sell your home for the highest possible price ASAP

Bought with HomeSmart
GET MORE INFORMATION





