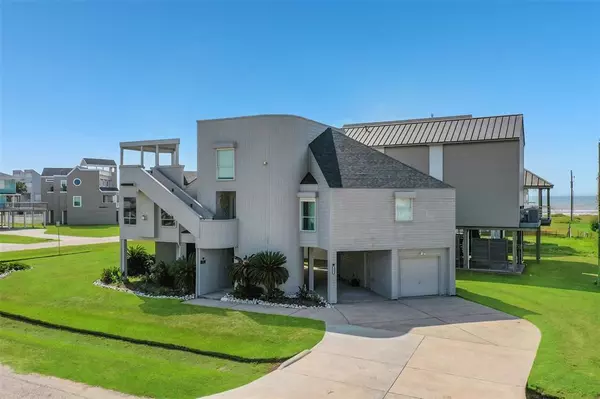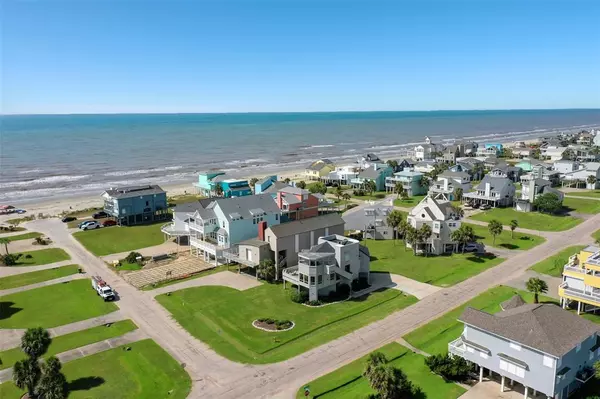For more information regarding the value of a property, please contact us for a free consultation.
Key Details
Property Type Single Family Home
Listing Status Sold
Purchase Type For Sale
Square Footage 2,352 sqft
Price per Sqft $340
Subdivision Pirates Beach
MLS Listing ID 73841734
Sold Date 12/01/23
Style Other Style
Bedrooms 4
Full Baths 3
Half Baths 1
HOA Fees $28/ann
HOA Y/N 1
Year Built 1983
Lot Size 8,960 Sqft
Acres 0.2057
Property Description
Welcome to 4203 Ghost Crab Lane, a stunning coastal retreat nestled in the heart of the sought-after Pirates Beach community. Offering breathtaking Gulf views from not one, but two levels of decks, including a charming rooftop deck, this home invites you to experience coastal living at its finest. Open layout seamlessly connects the kitchen & living-dining area. Kitchen boasts ample cabinetry & countertop space, making it a dream for any avid chef or culinary enthusiast. 1st level boasts 3 bedrooms & 2.5 bathrooms. 2nd floor, you'll find a generously sized primary bedroom, complete with ensuite bathroom, offering a tranquil retreat to unwind & relax. Ground level provides an additional outdoor living area. Your new home comes w/ a mandatory Social Membership to prestigious Galveston Country Club. Turnkey home doubles as a popular vacation rental. Property features a brand new roof (see WPI-8 for details) & AC's are 1yo. Don't miss the chance to make this slice of paradise yours today!
Location
State TX
County Galveston
Area West End
Rooms
Bedroom Description 2 Bedrooms Down,En-Suite Bath,Primary Bed - 2nd Floor,Walk-In Closet
Other Rooms Living Area - 1st Floor, Living/Dining Combo, Utility Room in House
Master Bathroom Primary Bath: Double Sinks, Primary Bath: Jetted Tub, Primary Bath: Separate Shower, Vanity Area
Kitchen Breakfast Bar, Kitchen open to Family Room, Pantry, Under Cabinet Lighting
Interior
Interior Features Window Coverings, Elevator, High Ceiling
Heating Central Electric
Cooling Central Electric
Flooring Wood
Exterior
Exterior Feature Back Yard, Covered Patio/Deck, Patio/Deck, Storm Shutters
Parking Features Attached Garage
Garage Spaces 1.0
Waterfront Description Beach View,Beachside,Gulf View
Roof Type Built Up,Composition
Street Surface Asphalt
Private Pool No
Building
Lot Description In Golf Course Community, Subdivision Lot, Water View
Faces East
Story 2
Foundation Pier & Beam
Lot Size Range 0 Up To 1/4 Acre
Sewer Public Sewer
Water Public Water
Structure Type Wood
New Construction No
Schools
Elementary Schools Gisd Open Enroll
Middle Schools Gisd Open Enroll
High Schools Ball High School
School District 22 - Galveston
Others
Senior Community No
Restrictions Deed Restrictions
Tax ID 5860-0001-0017-000
Energy Description Ceiling Fans
Acceptable Financing Cash Sale, Conventional
Disclosures Sellers Disclosure
Listing Terms Cash Sale, Conventional
Financing Cash Sale,Conventional
Special Listing Condition Sellers Disclosure
Read Less Info
Want to know what your home might be worth? Contact us for a FREE valuation!

Our team is ready to help you sell your home for the highest possible price ASAP

Bought with Connect Realty.com




