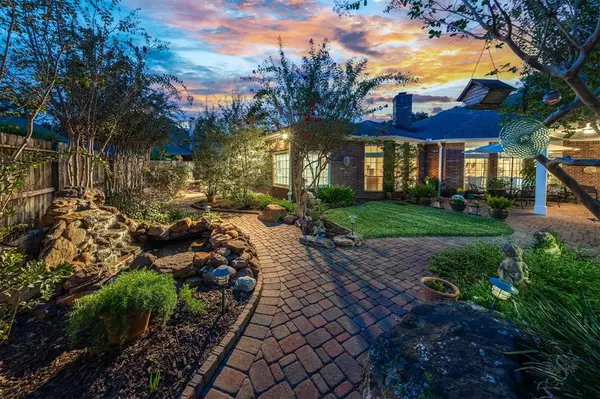For more information regarding the value of a property, please contact us for a free consultation.
Key Details
Property Type Single Family Home
Listing Status Sold
Purchase Type For Sale
Square Footage 3,346 sqft
Price per Sqft $194
Subdivision Cinco Ranch North Lake Village
MLS Listing ID 10784494
Sold Date 11/28/23
Style Traditional
Bedrooms 3
Full Baths 2
Half Baths 1
HOA Fees $108/ann
HOA Y/N 1
Year Built 1999
Annual Tax Amount $10,814
Tax Year 2023
Lot Size 10,525 Sqft
Acres 0.2416
Property Description
Attention to every detail will exceed your expectations in this ORIGINAL OWNERS PROFESSIONALLY & COMPLETELY UPDATED EXECUTIVE SERIES 1 STORY HOME located on QUIET CULDESAC in CINCO RANCH. Some of the many features include 10' CEILINGS thruout, an AMAZING ISLAND KITCHEN w WOLF 6 BURNER ALL GAS RANGE, WOLF VENTILATION SYSTEM, POT FILLER, WARMING DRAWER, FRENCH DOOR FRIG, SEP WINE FRIG, SOFT CLOSE CUSTOM CABINETRY, SLAB QUARTZITE COUNTER TOPS & BACKSPLASH, WARM WOOD FLOORS, TANKLESS WATER HEATER, WHOLE HOUSE CULLIGAN WATER SOFTENER, SPA LIKE PRIMARY BATH w SOAKING TUB, SEP HIS/HERS CLOSETS, FORMAL LIVING & DINING, SPACIOUS PRIVATE STUDY, ENORMOUS IN HOME STORAGE CLOSET, AIR CONDITIONED DREAM WORKSHOP + 3 CAR GARAGE, TONS OF BUILTINS in HOME, WORKSHOP & GARAGE, LUSH LANDSCAPE, PAVERED PATIO, WATERFALL, POND, RAISED VEG/HERB GARDEN & SO MUCH MORE (see agent for detailed list of updates) LOW $2.30 TAX RATE, FABULOUS KATY A+ SCHOOLS, CLOSE TO ENERGY CORRIDOR & much more. PREPARE TO BE WOWED!!
Location
State TX
County Fort Bend
Community Cinco Ranch
Area Katy - Southeast
Rooms
Bedroom Description All Bedrooms Down,Primary Bed - 1st Floor,Sitting Area,Walk-In Closet
Other Rooms Breakfast Room, Family Room, Formal Dining, Formal Living, Home Office/Study, Utility Room in House
Master Bathroom Primary Bath: Double Sinks, Primary Bath: Separate Shower, Primary Bath: Soaking Tub, Secondary Bath(s): Double Sinks
Den/Bedroom Plus 4
Kitchen Breakfast Bar, Island w/o Cooktop, Kitchen open to Family Room, Pot Filler, Pots/Pans Drawers, Soft Closing Cabinets, Soft Closing Drawers, Under Cabinet Lighting, Walk-in Pantry
Interior
Interior Features Alarm System - Owned, Crown Molding, Fire/Smoke Alarm, Water Softener - Owned, Window Coverings
Heating Central Gas
Cooling Central Electric
Flooring Carpet, Engineered Wood, Stone
Fireplaces Number 1
Fireplaces Type Gaslog Fireplace
Exterior
Exterior Feature Back Yard Fenced, Sprinkler System, Subdivision Tennis Court, Workshop
Parking Features Detached Garage, Oversized Garage
Garage Spaces 3.0
Garage Description Additional Parking, Auto Garage Door Opener, Workshop
Roof Type Composition
Street Surface Concrete,Curbs,Gutters
Private Pool No
Building
Lot Description Cul-De-Sac, In Golf Course Community, Subdivision Lot
Story 1
Foundation Slab
Lot Size Range 0 Up To 1/4 Acre
Builder Name PERRY HOMES
Sewer Public Sewer
Water Public Water, Water District
Structure Type Brick,Cement Board,Wood
New Construction No
Schools
Elementary Schools Creech Elementary School
Middle Schools Beck Junior High School
High Schools Cinco Ranch High School
School District 30 - Katy
Others
HOA Fee Include Other,Recreational Facilities
Senior Community No
Restrictions Deed Restrictions
Tax ID 2269-13-001-0400-914
Ownership Full Ownership
Energy Description Attic Vents,Ceiling Fans,Digital Program Thermostat,Tankless/On-Demand H2O Heater
Acceptable Financing Cash Sale, Conventional, FHA, VA
Tax Rate 2.3091
Disclosures Mud, Sellers Disclosure
Listing Terms Cash Sale, Conventional, FHA, VA
Financing Cash Sale,Conventional,FHA,VA
Special Listing Condition Mud, Sellers Disclosure
Read Less Info
Want to know what your home might be worth? Contact us for a FREE valuation!

Our team is ready to help you sell your home for the highest possible price ASAP

Bought with Fathom Realty




