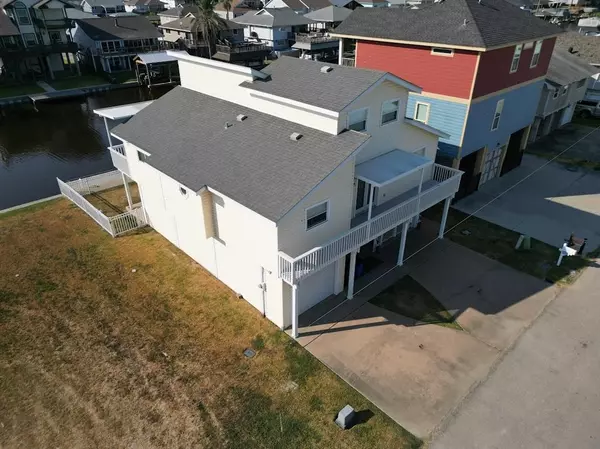For more information regarding the value of a property, please contact us for a free consultation.
Key Details
Property Type Single Family Home
Listing Status Sold
Purchase Type For Sale
Square Footage 1,648 sqft
Price per Sqft $250
Subdivision New Bayou Vista 9
MLS Listing ID 80784127
Sold Date 11/14/23
Style Other Style
Bedrooms 2
Full Baths 2
Half Baths 1
Year Built 1992
Annual Tax Amount $10,139
Tax Year 2023
Lot Size 4,500 Sqft
Acres 0.1033
Property Description
This is a beautiful, unique floor plan in Bayou Vista that has a lot to offer with high ceilings, a wood-burning fireplace, a cargo lift, two bedrooms, a loft/3rd bedroom area and 2 1/2 baths. It is open and bright with French doors and large windows overlooking the water. The laundry is upstairs and the kitchen has a pantry, a cooktop and a built-in oven and microwave. The adjacent dining room has French doors leading to a balcony. The primary bedroom/bathroom is located on the main floor with a glass/stone shower and the walk-in closet has a built-in shoe rack, shelves and drawers. Downstairs is perfect for entertaining with a large covered area with plenty of room for a bar, game tables, outdoor seating and dining. Windows updated 2018, AC-2017. Come and experience the waterfront lifestyle in this community-oriented neighborhood with easy access to I-45 to Galveston or Houston.
Location
State TX
County Galveston
Area Bayou Vista
Rooms
Bedroom Description All Bedrooms Up,En-Suite Bath,Split Plan,Walk-In Closet
Other Rooms Living Area - 2nd Floor, Loft, Utility Room in House
Master Bathroom Primary Bath: Shower Only, Vanity Area
Den/Bedroom Plus 3
Kitchen Breakfast Bar, Pantry
Interior
Interior Features 2 Staircases, Balcony, Fire/Smoke Alarm, High Ceiling
Heating Central Electric
Cooling Central Electric
Flooring Laminate, Tile
Fireplaces Number 1
Fireplaces Type Wood Burning Fireplace
Exterior
Exterior Feature Back Yard Fenced, Cargo Lift, Covered Patio/Deck, Patio/Deck
Parking Features Attached Garage, Tandem
Garage Spaces 2.0
Garage Description Additional Parking, Auto Garage Door Opener, Double-Wide Driveway
Waterfront Description Bulkhead,Canal Front,Canal View
Roof Type Composition
Street Surface Asphalt,Concrete
Private Pool No
Building
Lot Description Water View, Waterfront
Story 1.5
Foundation On Stilts, Slab
Lot Size Range 0 Up To 1/4 Acre
Water Water District
Structure Type Vinyl,Wood
New Construction No
Schools
Elementary Schools Highlands Elementary School (La Marque)
Middle Schools La Marque Middle School
High Schools La Marque High School
School District 52 - Texas City
Others
Senior Community No
Restrictions Deed Restrictions
Tax ID 5294-0000-1178-000
Energy Description Ceiling Fans,Digital Program Thermostat,Insulated/Low-E windows
Acceptable Financing Cash Sale, Conventional, FHA, VA
Tax Rate 2.551
Disclosures Mud, Sellers Disclosure
Listing Terms Cash Sale, Conventional, FHA, VA
Financing Cash Sale,Conventional,FHA,VA
Special Listing Condition Mud, Sellers Disclosure
Read Less Info
Want to know what your home might be worth? Contact us for a FREE valuation!

Our team is ready to help you sell your home for the highest possible price ASAP

Bought with KJ Platinum Properties LLC




