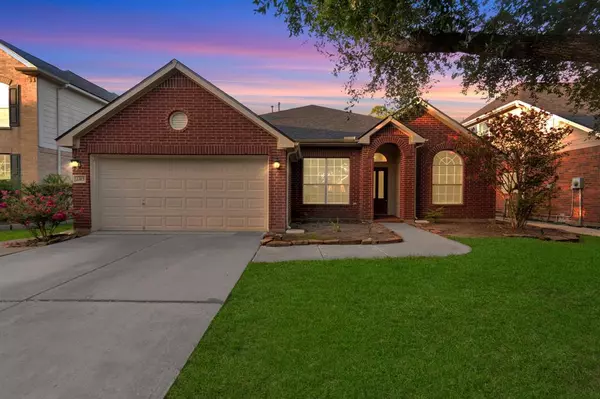For more information regarding the value of a property, please contact us for a free consultation.
Key Details
Property Type Single Family Home
Listing Status Sold
Purchase Type For Sale
Square Footage 2,264 sqft
Price per Sqft $139
Subdivision Rivers Edge
MLS Listing ID 21835962
Sold Date 11/09/23
Style Traditional
Bedrooms 3
Full Baths 2
HOA Fees $57/ann
HOA Y/N 1
Year Built 2004
Lot Size 6,600 Sqft
Acres 0.1515
Property Description
Charming one story home featuring an exquisite floor plan. Is freshly painted and primed for your family's move. Nestled snugly in the coveted Rivers Edge Community.Inside you are welcomed by an airy layout with a touch of that Texas sky courtesy of a sky-light.The roomy kitchen with granite countertops is just begging for some family cooking and chats. And wait till you see the study-perfect for a little concentration, hardwood floors that give it genuine charm.When its time for some feasting, the formal dinning area is ready for home gatherings.The master bedroom isn't just a room- its your sanctuary. Complete with a walk-in-closet and a bathroom that is pure luxury- separate shower and Jacuzzi. On the flip side are two more bedrooms and a game room. The sunlight interior makes the whole place feel like home, but the outside is another dream. A large pool to beat the Texan heat, a playground for the young ones and a clubhouse for everyone.Make some memories in this Richmond paradise.
Location
State TX
County Fort Bend
Area Fort Bend County North/Richmond
Rooms
Bedroom Description All Bedrooms Down
Other Rooms 1 Living Area, Breakfast Room, Den, Utility Room in House
Master Bathroom Primary Bath: Jetted Tub, Primary Bath: Separate Shower, Primary Bath: Shower Only
Den/Bedroom Plus 4
Kitchen Breakfast Bar, Instant Hot Water, Kitchen open to Family Room, Pantry, Under Cabinet Lighting
Interior
Heating Central Gas
Cooling Central Electric
Flooring Tile, Wood
Fireplaces Number 1
Fireplaces Type Freestanding, Gas Connections, Gaslog Fireplace
Exterior
Exterior Feature Back Yard, Back Yard Fenced, Patio/Deck, Sprinkler System
Parking Features Attached Garage
Garage Spaces 2.0
Garage Description Auto Garage Door Opener
Roof Type Composition
Street Surface Asphalt
Private Pool No
Building
Lot Description Subdivision Lot
Faces North
Story 1
Foundation Slab
Lot Size Range 1/4 Up to 1/2 Acre
Water Water District
Structure Type Brick
New Construction No
Schools
Elementary Schools Austin Elementary School (Lamar)
Middle Schools Wessendorf/Lamar Junior High School
High Schools Lamar Consolidated High School
School District 33 - Lamar Consolidated
Others
HOA Fee Include Clubhouse
Senior Community No
Restrictions Deed Restrictions
Tax ID 6467-01-005-0400-901
Ownership Full Ownership
Energy Description Attic Fan,Attic Vents,Ceiling Fans
Acceptable Financing Cash Sale, Conventional, FHA, VA
Disclosures Mud, Sellers Disclosure
Listing Terms Cash Sale, Conventional, FHA, VA
Financing Cash Sale,Conventional,FHA,VA
Special Listing Condition Mud, Sellers Disclosure
Read Less Info
Want to know what your home might be worth? Contact us for a FREE valuation!

Our team is ready to help you sell your home for the highest possible price ASAP

Bought with Coldwell Banker Realty - Katy




