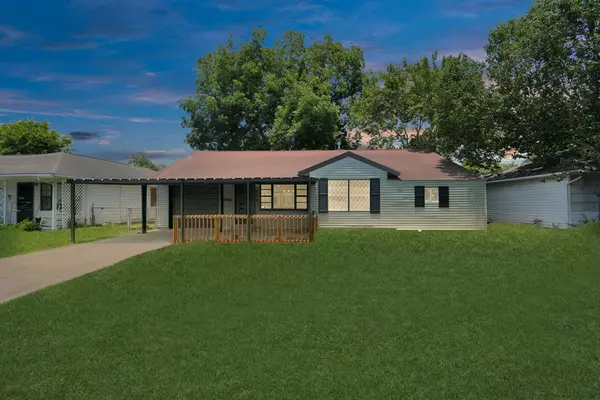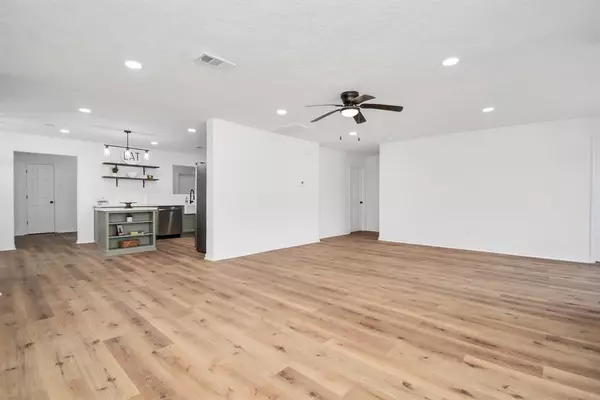For more information regarding the value of a property, please contact us for a free consultation.
Key Details
Property Type Single Family Home
Listing Status Sold
Purchase Type For Sale
Square Footage 1,995 sqft
Price per Sqft $121
Subdivision Lawndell Sec 04
MLS Listing ID 89251541
Sold Date 11/01/23
Style Contemporary/Modern,Other Style,Ranch,Traditional
Bedrooms 4
Full Baths 2
Year Built 1953
Annual Tax Amount $3,780
Tax Year 2022
Lot Size 7,250 Sqft
Acres 0.1664
Property Description
Want a new home feel without the new home price? Then welcome home! This gorgeous 4/2/1 is exactly what you are looking for. Bright light and open concept layout. Large primary room with 2 full walk in closets and a separate bathroom. Double vanities and quartz countertops! Three additional generous sized bedrooms and closets. Bonus room with walk in storage closet. LVP flooring throughout main living spaces. New carpet in the bedrooms and gorgeous tile in the bathrooms. Dream Kitchen!! New cabinets and hardware, ceramic farmhouse sink, quartz countertops and subway tile backsplash. Kitchen island. Stainless steel Samsung appliances including a refrigerator! Ceiling fans throughout the home. New A/C unit. New Furnace. New Water Heater. Covered front porch. Large backyard. Friendly neighbors and quiet street. This is definitely the one you have been looking for!
Location
State TX
County Harris
Area Baytown/Harris County
Rooms
Bedroom Description All Bedrooms Down,En-Suite Bath,Primary Bed - 1st Floor,Split Plan,Walk-In Closet
Other Rooms 1 Living Area, Breakfast Room, Den, Family Room, Kitchen/Dining Combo, Living Area - 1st Floor, Utility Room in House
Master Bathroom Primary Bath: Double Sinks, Primary Bath: Tub/Shower Combo, Secondary Bath(s): Shower Only
Kitchen Island w/o Cooktop, Kitchen open to Family Room, Pantry
Interior
Interior Features Window Coverings, Fire/Smoke Alarm, High Ceiling, Refrigerator Included
Heating Central Gas
Cooling Central Electric
Flooring Carpet, Tile, Vinyl Plank
Exterior
Exterior Feature Back Yard, Back Yard Fenced, Covered Patio/Deck, Patio/Deck, Porch, Private Driveway
Parking Features Attached Garage
Garage Spaces 1.0
Garage Description Additional Parking
Roof Type Composition
Street Surface Asphalt
Private Pool No
Building
Lot Description Subdivision Lot
Story 1
Foundation Slab
Lot Size Range 0 Up To 1/4 Acre
Sewer Public Sewer
Water Public Water
Structure Type Vinyl
New Construction No
Schools
Elementary Schools Ashbel Smith Elementary School
Middle Schools Horace Mann J H
High Schools Lee High School (Goose Creek)
School District 23 - Goose Creek Consolidated
Others
Senior Community No
Restrictions Unknown
Tax ID 077-194-020-0034
Energy Description Ceiling Fans,Digital Program Thermostat
Acceptable Financing Cash Sale, Conventional, FHA, VA
Tax Rate 2.7873
Disclosures Owner/Agent, Sellers Disclosure
Listing Terms Cash Sale, Conventional, FHA, VA
Financing Cash Sale,Conventional,FHA,VA
Special Listing Condition Owner/Agent, Sellers Disclosure
Read Less Info
Want to know what your home might be worth? Contact us for a FREE valuation!

Our team is ready to help you sell your home for the highest possible price ASAP

Bought with Better Homes and Gardens Real Estate Gary Greene - Lake Houston




