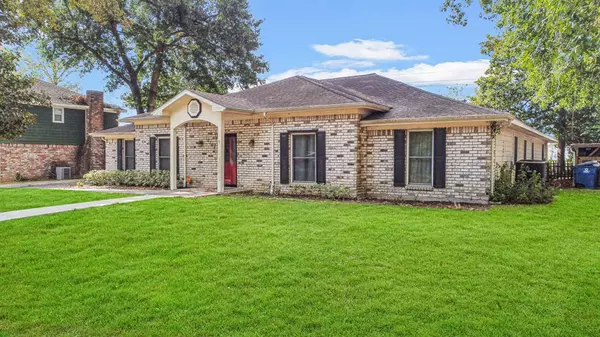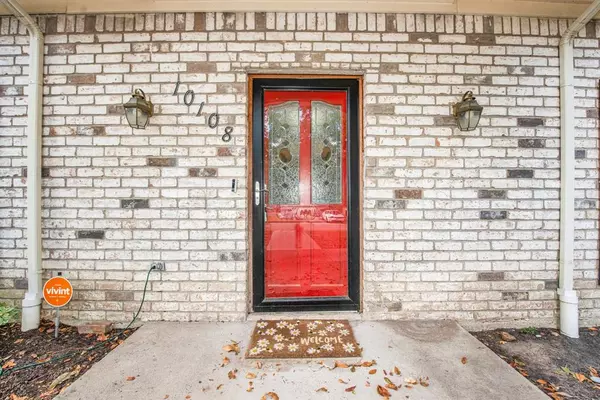For more information regarding the value of a property, please contact us for a free consultation.
Key Details
Property Type Single Family Home
Listing Status Sold
Purchase Type For Sale
Square Footage 2,756 sqft
Price per Sqft $97
Subdivision Whispering Oaks 02
MLS Listing ID 77969280
Sold Date 10/31/23
Style Colonial
Bedrooms 4
Full Baths 2
Year Built 1971
Annual Tax Amount $4,339
Tax Year 2022
Lot Size 0.279 Acres
Acres 0.2789
Property Description
Location is key and this home is minutes from I45 and all of the hospitals nearby. It's a booming area with shopping and restaurants all around. Arriving at the home, you quicky spot the large front yard with mature trees and beautiful colonial style home with columns. You are greeted by are large open entry way that welcomes you into the spacious family room with recent wood like tile floors. The kitchen has been updated with a generous amount of cabinet and granite counters. A room that was a formal dining room is currently used as an office/pantry. It could also be used as a craft room. The indoor laundry room has plenty of room to add a mud room or area for pets. You will find the primary suite at the back of the home. It features 2 walk in closets and an expansive primary bathroom with jetted tub and separate shower. French doors lead from the primary to the large covered back patio and backyard. Shed out back can be a workshop or entertaining area.
Location
State TX
County Montgomery
Area Conroe Southeast
Rooms
Bedroom Description All Bedrooms Down,Primary Bed - 1st Floor,Sitting Area,Walk-In Closet
Other Rooms Family Room, Formal Dining, Home Office/Study, Utility Room in House
Master Bathroom Primary Bath: Double Sinks, Primary Bath: Jetted Tub, Primary Bath: Separate Shower, Secondary Bath(s): Double Sinks, Secondary Bath(s): Jetted Tub, Secondary Bath(s): Separate Shower
Kitchen Breakfast Bar, Kitchen open to Family Room
Interior
Interior Features Dry Bar, Refrigerator Included
Heating Central Electric
Cooling Central Electric
Flooring Tile
Exterior
Exterior Feature Back Yard, Back Yard Fenced, Patio/Deck, Storage Shed
Parking Features Detached Garage
Garage Spaces 2.0
Carport Spaces 2
Garage Description Additional Parking, Double-Wide Driveway, Workshop
Roof Type Composition
Private Pool No
Building
Lot Description Cleared, Subdivision Lot
Faces North
Story 1
Foundation Slab
Lot Size Range 1/4 Up to 1/2 Acre
Sewer Public Sewer
Water Public Water
Structure Type Brick
New Construction No
Schools
Elementary Schools Oak Ridge Elementary School (Conroe)
Middle Schools Irons Junior High School
High Schools Oak Ridge High School
School District 11 - Conroe
Others
Senior Community No
Restrictions Deed Restrictions
Tax ID 9506-02-01300
Energy Description Insulated/Low-E windows
Acceptable Financing Cash Sale, Conventional, FHA, Investor
Tax Rate 1.7414
Disclosures Exclusions, Sellers Disclosure
Listing Terms Cash Sale, Conventional, FHA, Investor
Financing Cash Sale,Conventional,FHA,Investor
Special Listing Condition Exclusions, Sellers Disclosure
Read Less Info
Want to know what your home might be worth? Contact us for a FREE valuation!

Our team is ready to help you sell your home for the highest possible price ASAP

Bought with Houston International Realty




