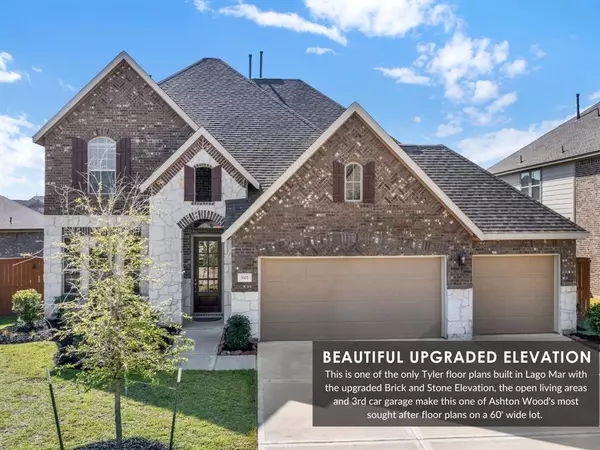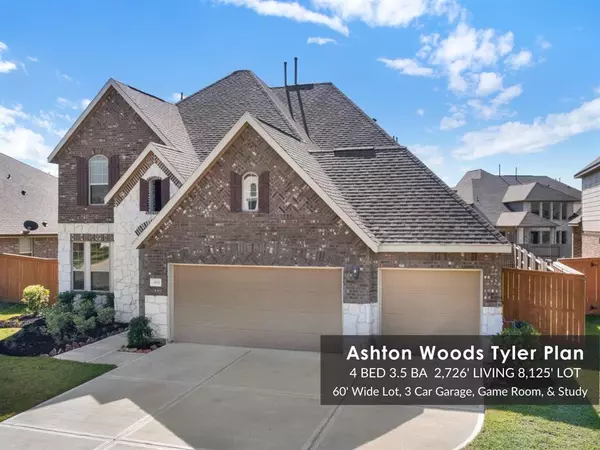For more information regarding the value of a property, please contact us for a free consultation.
Key Details
Property Type Single Family Home
Listing Status Sold
Purchase Type For Sale
Square Footage 2,726 sqft
Price per Sqft $150
Subdivision Lago Mar
MLS Listing ID 58444851
Sold Date 10/06/23
Style Traditional
Bedrooms 4
Full Baths 3
Half Baths 1
HOA Fees $144/ann
HOA Y/N 1
Year Built 2020
Annual Tax Amount $12,631
Tax Year 2021
Lot Size 8,125 Sqft
Acres 0.1865
Property Description
This 4 bedroom 3.5 bathroom home is nestled among a small section of only Ashton Woods and Westin Homes homes at the front of the neighborhood in the gated section closest to Lagoon Fest. The Tyler floor plan is one of the most sought after, and this is one of the only built with a brick and stone elevation instead of stucco. You will love the 3rd car garage, 10ft ceilings, 8ft doors, spacious home office with double doors, over-sized living room pre-wired for surround sound with 22' ceilings, huge walk-in pantry, upgraded primary bedroom with bay windows, large game room, and a secondary bedroom with en-suite. 3 out of 4 bedrooms have walk-in closets and the laundry room is plumbed for a wet bar/ handwashing sink. Start enjoying Lagoon Life in Lago Mar with easy access to a 12 acre crystal lagoon, neighborhood pool, splash pad, 2 gyms, an on-site restaurant, walking trails, playground, soccer field, and so much more! Request your private showing with your favorite Realtor or directly.
Location
State TX
County Galveston
Community Lago Mar
Area Texas City
Rooms
Bedroom Description Primary Bed - 1st Floor,Walk-In Closet
Other Rooms Gameroom Up, Home Office/Study, Living Area - 1st Floor, Utility Room in House
Master Bathroom Half Bath, Primary Bath: Double Sinks, Primary Bath: Separate Shower, Primary Bath: Soaking Tub, Secondary Bath(s): Tub/Shower Combo
Kitchen Breakfast Bar, Island w/o Cooktop, Kitchen open to Family Room, Pantry, Walk-in Pantry
Interior
Interior Features Alarm System - Owned, Fire/Smoke Alarm, Formal Entry/Foyer, High Ceiling, Refrigerator Included, Wired for Sound
Heating Central Electric
Cooling Central Electric
Flooring Carpet, Tile, Wood
Exterior
Exterior Feature Back Yard, Back Yard Fenced, Controlled Subdivision Access, Covered Patio/Deck, Side Yard, Storm Shutters
Parking Features Attached Garage
Garage Spaces 3.0
Roof Type Composition
Street Surface Concrete
Accessibility Automatic Gate, Intercom
Private Pool No
Building
Lot Description Subdivision Lot
Faces East
Story 2
Foundation Slab
Lot Size Range 0 Up To 1/4 Acre
Builder Name Ashton Woods
Sewer Public Sewer
Water Public Water
Structure Type Brick,Cement Board,Stone
New Construction No
Schools
Elementary Schools Lobit Elementary School
Middle Schools Lobit Middle School
High Schools Dickinson High School
School District 17 - Dickinson
Others
HOA Fee Include Clubhouse,Courtesy Patrol,Limited Access Gates,Recreational Facilities
Senior Community No
Restrictions Deed Restrictions
Tax ID 4474-0103-0016-000
Ownership Full Ownership
Energy Description Attic Vents,Ceiling Fans,Digital Program Thermostat,HVAC>13 SEER,Insulation - Batt,Insulation - Blown Cellulose,North/South Exposure,Radiant Attic Barrier
Acceptable Financing Cash Sale, Conventional, FHA, VA
Tax Rate 3.5512
Disclosures Mud, Sellers Disclosure
Listing Terms Cash Sale, Conventional, FHA, VA
Financing Cash Sale,Conventional,FHA,VA
Special Listing Condition Mud, Sellers Disclosure
Read Less Info
Want to know what your home might be worth? Contact us for a FREE valuation!

Our team is ready to help you sell your home for the highest possible price ASAP

Bought with Yellow Keys Realty




