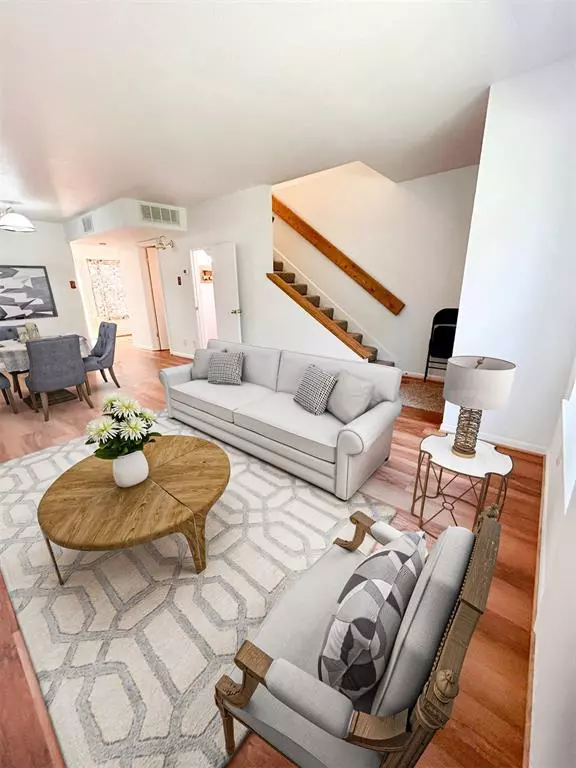For more information regarding the value of a property, please contact us for a free consultation.
Key Details
Property Type Townhouse
Sub Type Townhouse
Listing Status Sold
Purchase Type For Sale
Square Footage 1,056 sqft
Price per Sqft $138
Subdivision Hidden Oaks T/H U/R
MLS Listing ID 80722503
Sold Date 09/28/23
Style Traditional
Bedrooms 2
Full Baths 1
Half Baths 1
HOA Fees $643/mo
Year Built 1975
Annual Tax Amount $1,808
Tax Year 2022
Lot Size 678 Sqft
Property Description
Welcome to a charming and inviting home nestled in a peaceful complex in Oak Forest. This delightful residence with 2 beds, 1.5 baths, 2 carports and private patio, boasts a warm and welcoming ambiance from the moment you step through the front door. The previous owners lived here for 37 years and added beautiful upgrades like marble countertops, custom shelves and modern bathrooms. With new HVAC, carpet and paint, this home is turn key and ready to make yours! Close to 290, I10, 610, Galleria, Montrose and the Heights, you get both comfort and convienence. Buyer to verify all dimensions. Schedule your showing today!
Location
State TX
County Harris
Area Oak Forest West Area
Rooms
Bedroom Description 2 Primary Bedrooms,All Bedrooms Up
Master Bathroom Primary Bath: Shower Only
Interior
Interior Features Fire/Smoke Alarm, Refrigerator Included
Heating Central Electric
Cooling Central Electric
Flooring Carpet, Vinyl Plank
Appliance Dryer Included, Refrigerator, Washer Included
Dryer Utilities 1
Laundry Utility Rm in House
Exterior
Exterior Feature Clubhouse, Front Green Space, Patio/Deck
Carport Spaces 2
Pool In Ground
Roof Type Composition
Private Pool No
Building
Story 2
Unit Location Overlooking Pool
Entry Level Levels 1 and 2
Foundation Slab
Sewer Public Sewer
Water Public Water
Structure Type Brick,Wood
New Construction No
Schools
Elementary Schools Wainwright Elementary School
Middle Schools Clifton Middle School (Houston)
High Schools Scarborough High School
School District 27 - Houston
Others
Pets Allowed With Restrictions
HOA Fee Include Clubhouse,Electric,Exterior Building,Grounds,Insurance,Recreational Facilities,Trash Removal,Water and Sewer
Senior Community No
Tax ID 110-464-002-0005
Ownership Full Ownership
Acceptable Financing Cash Sale, Conventional, FHA, VA
Tax Rate 2.2019
Disclosures Covenants Conditions Restrictions, Sellers Disclosure
Listing Terms Cash Sale, Conventional, FHA, VA
Financing Cash Sale,Conventional,FHA,VA
Special Listing Condition Covenants Conditions Restrictions, Sellers Disclosure
Pets Allowed With Restrictions
Read Less Info
Want to know what your home might be worth? Contact us for a FREE valuation!

Our team is ready to help you sell your home for the highest possible price ASAP

Bought with Keller Williams Premier Realty




