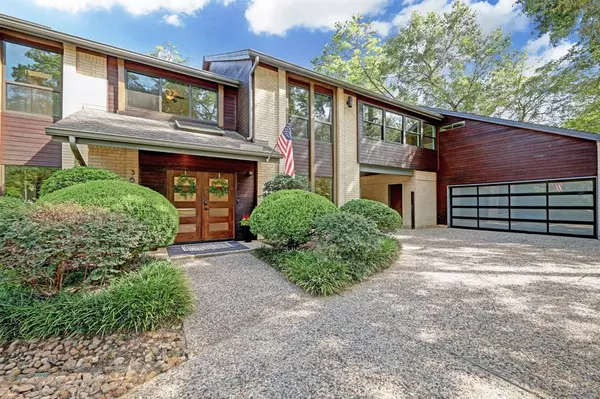For more information regarding the value of a property, please contact us for a free consultation.
Key Details
Property Type Single Family Home
Listing Status Sold
Purchase Type For Sale
Square Footage 4,995 sqft
Price per Sqft $360
Subdivision Panther Creek
MLS Listing ID 72756679
Sold Date 10/04/23
Style Contemporary/Modern
Bedrooms 5
Full Baths 4
Half Baths 1
Year Built 1982
Annual Tax Amount $17,631
Tax Year 2022
Lot Size 0.547 Acres
Acres 0.5468
Property Description
This mid-century-modern estate is nestled on a sprawling cul-de-sac lot overlooking one of the arteries of Lake Woodlands and boasts a true five (5) car garage. The home was painstakingly renovated by architect Chris Hinton and Studio H&H Architects and Custom Homes. The floorplan was opened up to reveal amazing natural light and create an effortless flow. The home features classic wide plank oak flooring throughout the main level, a completely renovated culinary space open to the family room and breakfast area boasting professional-grade appliances. Soaring ceilings create a feeling of spaciousness. Retracting sliding glass doors reveal a modern pool and spa and a view of the water beyond. An outdoor kitchen encourages entertaining. The spacious primary suite features three closets, laundry, bidet, and a renovated en-suite bath. The second level boasts four bedrooms, an enormous game room and a dream laundry room. Kayak to Hughes Landing or Bike to Market Street and the Pavilion!
Location
State TX
County Montgomery
Community The Woodlands
Area The Woodlands
Rooms
Bedroom Description En-Suite Bath,Primary Bed - 1st Floor,Split Plan,Walk-In Closet
Other Rooms Breakfast Room, Formal Dining, Gameroom Up, Guest Suite, Home Office/Study, Kitchen/Dining Combo, Living Area - 1st Floor, Living/Dining Combo, Loft, Utility Room in House
Master Bathroom Bidet, Half Bath, Hollywood Bath, Primary Bath: Double Sinks, Primary Bath: Separate Shower, Primary Bath: Soaking Tub, Secondary Bath(s): Tub/Shower Combo
Den/Bedroom Plus 5
Kitchen Breakfast Bar, Island w/o Cooktop, Kitchen open to Family Room, Pantry, Pots/Pans Drawers, Soft Closing Cabinets, Soft Closing Drawers, Under Cabinet Lighting, Walk-in Pantry
Interior
Interior Features 2 Staircases, Alarm System - Owned, Dryer Included, Fire/Smoke Alarm, Formal Entry/Foyer, High Ceiling, Refrigerator Included, Washer Included
Heating Central Gas
Cooling Central Electric
Flooring Carpet, Tile, Wood
Fireplaces Number 1
Fireplaces Type Gaslog Fireplace
Exterior
Exterior Feature Back Yard Fenced, Balcony, Exterior Gas Connection, Outdoor Kitchen, Patio/Deck, Porch, Private Driveway, Side Yard, Spa/Hot Tub, Workshop
Parking Features Detached Garage
Garage Spaces 5.0
Carport Spaces 1
Garage Description Additional Parking, Auto Garage Door Opener, Circle Driveway, Driveway Gate, Porte-Cochere
Pool Gunite, Heated, In Ground
Waterfront Description Canal View
Roof Type Composition
Street Surface Concrete,Curbs,Gutters
Accessibility Driveway Gate
Private Pool Yes
Building
Lot Description Cul-De-Sac, Subdivision Lot, Waterfront, Wooded
Faces Northwest
Story 2
Foundation Slab
Lot Size Range 1/2 Up to 1 Acre
Water Water District
Structure Type Brick,Wood
New Construction No
Schools
Elementary Schools Sally Ride Elementary School
Middle Schools Knox Junior High School
High Schools The Woodlands College Park High School
School District 11 - Conroe
Others
Senior Community No
Restrictions Deed Restrictions,Restricted,Zoning
Tax ID 9726-11-03900
Ownership Full Ownership
Energy Description Attic Fan,Ceiling Fans,Digital Program Thermostat,HVAC>13 SEER
Acceptable Financing Cash Sale, Conventional, VA
Tax Rate 1.9018
Disclosures Mud, Sellers Disclosure
Listing Terms Cash Sale, Conventional, VA
Financing Cash Sale,Conventional,VA
Special Listing Condition Mud, Sellers Disclosure
Read Less Info
Want to know what your home might be worth? Contact us for a FREE valuation!

Our team is ready to help you sell your home for the highest possible price ASAP

Bought with Douglas Elliman Real Estate




