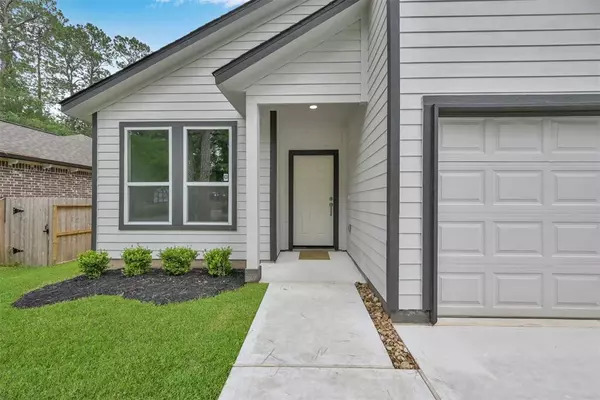For more information regarding the value of a property, please contact us for a free consultation.
Key Details
Property Type Single Family Home
Listing Status Sold
Purchase Type For Sale
Square Footage 1,253 sqft
Price per Sqft $174
Subdivision Hidden Forest Estate 05
MLS Listing ID 86460107
Sold Date 10/03/23
Style Contemporary/Modern,Traditional
Bedrooms 2
Full Baths 2
HOA Fees $11/ann
HOA Y/N 1
Year Built 2023
Annual Tax Amount $245
Tax Year 2022
Lot Size 5,202 Sqft
Acres 0.1194
Property Description
NEW CONSTRUCTION home built by LevelTx in the Hidden Forest Estates subdivision. Serene living at its best! NO rear neighbors, home backs directly to the Sam Houston National Forest! This 2 bed/2 bath home features 10 ft ceilings, giving the home a spacious open airy feel. Luxury vinyl flooring throughout. Kitchen features Frigidaire stainless appliances,gorgeous granite countertops, soft close cabinets with hardware and a center island open to the spacious living area. Primary bath with dual vanity, shower/tub combo & large walk-in closet. Energy efficient w/batts insulation/blown insulation, double pane windows, 16 SEER A/C unit. Enjoy the beauty of nature from your backyard, quiet & private backing to the national forest. Neighborhood amenities include boat ramp, community pool, hiking trails, LOW tax rate & NO MUD. Easy access to Historic town of Montgomery & Lake Conroe.Top rated schools. Call today for more info!
Location
State TX
County Montgomery
Area Lake Conroe Area
Rooms
Bedroom Description All Bedrooms Down,Walk-In Closet
Other Rooms 1 Living Area, Utility Room in House
Master Bathroom Primary Bath: Double Sinks, Primary Bath: Tub/Shower Combo, Secondary Bath(s): Tub/Shower Combo
Kitchen Island w/o Cooktop, Kitchen open to Family Room, Pantry, Soft Closing Cabinets, Soft Closing Drawers
Interior
Interior Features Fire/Smoke Alarm, High Ceiling
Heating Central Electric
Cooling Central Electric
Flooring Carpet, Laminate
Exterior
Exterior Feature Sprinkler System
Parking Features Attached Garage
Garage Spaces 1.0
Roof Type Composition
Private Pool No
Building
Lot Description Subdivision Lot
Story 1
Foundation Slab
Lot Size Range 0 Up To 1/4 Acre
Builder Name LevelTx
Sewer Other Water/Sewer, Septic Tank
Water Other Water/Sewer
Structure Type Cement Board
New Construction Yes
Schools
Elementary Schools Lincoln Elementary School (Montgomery)
Middle Schools Montgomery Junior High School
High Schools Montgomery High School
School District 37 - Montgomery
Others
HOA Fee Include Recreational Facilities
Senior Community No
Restrictions Deed Restrictions
Tax ID 5803-05-11800
Energy Description High-Efficiency HVAC,Insulated/Low-E windows,Insulation - Batt,Insulation - Blown Cellulose
Acceptable Financing Cash Sale, Conventional, FHA, USDA Loan, VA
Tax Rate 1.7481
Disclosures Sellers Disclosure
Listing Terms Cash Sale, Conventional, FHA, USDA Loan, VA
Financing Cash Sale,Conventional,FHA,USDA Loan,VA
Special Listing Condition Sellers Disclosure
Read Less Info
Want to know what your home might be worth? Contact us for a FREE valuation!

Our team is ready to help you sell your home for the highest possible price ASAP

Bought with Compass RE Texas, LLC - Houston




