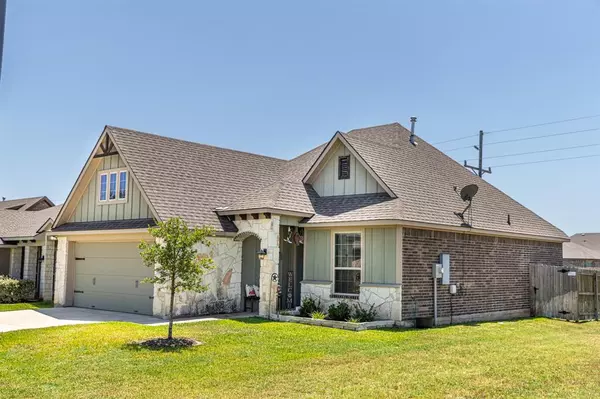For more information regarding the value of a property, please contact us for a free consultation.
Key Details
Property Type Single Family Home
Listing Status Sold
Purchase Type For Sale
Square Footage 1,492 sqft
Price per Sqft $167
Subdivision Pecan Lakes Estates
MLS Listing ID 80869097
Sold Date 09/29/23
Style Traditional
Bedrooms 3
Full Baths 2
HOA Fees $16/ann
HOA Y/N 1
Year Built 2018
Annual Tax Amount $4,737
Tax Year 2022
Lot Size 5,488 Sqft
Acres 0.126
Property Description
Nestled in a picturesque golf course community, this home is a true gem! From elegant white shiplap in the formal dining area to the cozy carpeted bedrooms, every detail exudes charm. The tall ceilings create an airy ambiance throughout the entry, formal areas, kitchen, living room, & primary bedroom. The kitchen is a chef's dream, featuring white cabinets, granite countertops, gas stove, pantry, & a bar seating for four. The living room boasts SPC flooring & a ceiling fan. Bedrooms offer double door closets, carpeting, & ceiling fans, both sharing a full bathroom with tub/shower combo, tile flooring and granite vanity. The primary bedroom dazzles with large windows, carpeting, & a ceiling fan. The primary bath is a sanctuary with a soaking tub, walk-in shower, granite, and cabinets. The walk-in closet is spacious. Outside, a patio awaits your personal touch. No side neighbors on the right or back neighbors for privacy. Did we mention the well-maintained golf course community.
Location
State TX
County Grimes
Rooms
Bedroom Description All Bedrooms Down
Other Rooms Family Room, Formal Dining, Utility Room in Garage
Den/Bedroom Plus 3
Interior
Interior Features Fire/Smoke Alarm
Heating Central Gas
Cooling Central Electric
Exterior
Exterior Feature Back Yard, Back Yard Fenced, Patio/Deck, Sprinkler System
Parking Features Attached Garage
Garage Spaces 2.0
Roof Type Composition
Private Pool No
Building
Lot Description In Golf Course Community, Subdivision Lot
Story 1
Foundation Slab
Lot Size Range 0 Up To 1/4 Acre
Sewer Public Sewer
Water Public Water
Structure Type Brick,Cement Board,Stone
New Construction No
Schools
Elementary Schools Brule Elementary School
Middle Schools Navasota Junior High
High Schools Navasota High School
School District 129 - Navasota
Others
Senior Community No
Restrictions Deed Restrictions
Tax ID R74983
Acceptable Financing Cash Sale, Conventional, FHA, VA
Tax Rate 2.2111
Disclosures Exclusions, Sellers Disclosure
Listing Terms Cash Sale, Conventional, FHA, VA
Financing Cash Sale,Conventional,FHA,VA
Special Listing Condition Exclusions, Sellers Disclosure
Read Less Info
Want to know what your home might be worth? Contact us for a FREE valuation!

Our team is ready to help you sell your home for the highest possible price ASAP

Bought with Century 21 Integra




