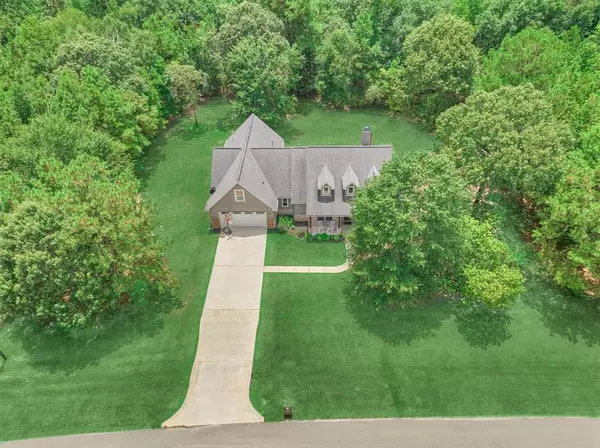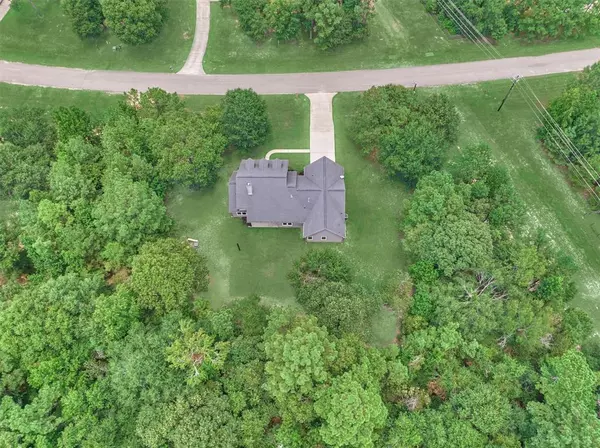For more information regarding the value of a property, please contact us for a free consultation.
Key Details
Property Type Single Family Home
Listing Status Sold
Purchase Type For Sale
Square Footage 2,746 sqft
Price per Sqft $249
Subdivision Ridgelake Shores 04
MLS Listing ID 97353715
Sold Date 09/25/23
Style Contemporary/Modern,Ranch
Bedrooms 3
Full Baths 2
Half Baths 1
HOA Fees $29/ann
HOA Y/N 1
Year Built 2015
Annual Tax Amount $8,039
Tax Year 2022
Lot Size 1.018 Acres
Acres 1.018
Property Description
Exquisite 1.5 story custom home in Ridgelake Shores on 1.1 acre lot...NO BACK NEIGHBORS & an easement to the East. Incredible curb appeal w/covered front porch w/swing, inviting entryway showcasing updated light fixtures throughout, & much more. Additional features are a study that can serve as a flex room for library, bedroom, or game room w/built-in shelving. Upon entering the living room you are greeted by an open floor plan w/soaring ceilings, natural wood beams, & built-in shelving. Kitchen offers a huge island, shiplap walls, ss appliances, butler's pantry, walk-in pantry & custom pull-out drawers. Primary boasts high ceilings, 2 huge walk-in closets, , soaking tub & separate walk-in shower. Downstairs features 2 secondary bedrooms w/ large walk-in closets & no carpet! Upstairs offers a massive game room/playroom or office with a side flex space that would make a great media/reading area/home gym. Endless possibilities with this lot! Call this one of a kind property HOME!
Location
State TX
County Montgomery
Area Conroe Southwest
Rooms
Bedroom Description Primary Bed - 1st Floor,Walk-In Closet
Other Rooms Family Room, Gameroom Up, Home Office/Study, Kitchen/Dining Combo, Living Area - 1st Floor, Loft, Utility Room in House, Wine Room
Master Bathroom Half Bath, Primary Bath: Separate Shower, Primary Bath: Soaking Tub
Den/Bedroom Plus 4
Kitchen Butler Pantry, Island w/o Cooktop, Kitchen open to Family Room, Pantry, Walk-in Pantry
Interior
Interior Features Alarm System - Leased, Window Coverings, Dry Bar, Fire/Smoke Alarm, High Ceiling, Prewired for Alarm System, Refrigerator Included, Washer Included
Heating Central Gas
Cooling Central Electric
Flooring Tile, Wood
Fireplaces Number 1
Fireplaces Type Gaslog Fireplace
Exterior
Exterior Feature Back Green Space, Back Yard, Side Yard
Parking Features Attached Garage
Garage Spaces 2.0
Roof Type Composition
Street Surface Concrete
Private Pool No
Building
Lot Description Greenbelt, Wooded
Faces North
Story 1.5
Foundation Slab
Lot Size Range 1 Up to 2 Acres
Sewer Septic Tank
Structure Type Brick
New Construction No
Schools
Elementary Schools Stewart Elementary School (Conroe)
Middle Schools Peet Junior High School
High Schools Conroe High School
School District 11 - Conroe
Others
HOA Fee Include Other
Senior Community No
Restrictions Deed Restrictions
Tax ID 8271-04-11400
Energy Description Attic Fan,Energy Star Appliances,Insulation - Other
Acceptable Financing Cash Sale, Conventional, FHA, VA
Tax Rate 1.7468
Disclosures Sellers Disclosure
Listing Terms Cash Sale, Conventional, FHA, VA
Financing Cash Sale,Conventional,FHA,VA
Special Listing Condition Sellers Disclosure
Read Less Info
Want to know what your home might be worth? Contact us for a FREE valuation!

Our team is ready to help you sell your home for the highest possible price ASAP

Bought with RE/MAX Integrity




