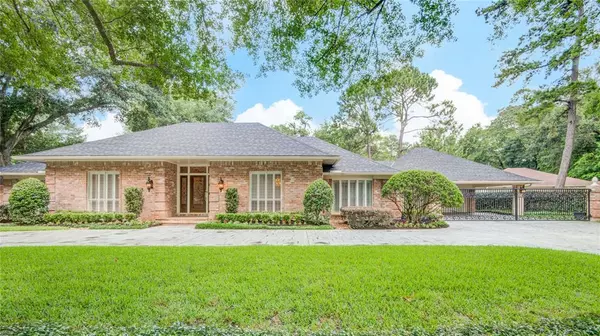For more information regarding the value of a property, please contact us for a free consultation.
Key Details
Property Type Single Family Home
Listing Status Sold
Purchase Type For Sale
Square Footage 3,925 sqft
Price per Sqft $146
Subdivision Huntwick Forest Sec 10 R/P
MLS Listing ID 36285821
Sold Date 09/21/23
Style Traditional
Bedrooms 4
Full Baths 3
Half Baths 1
HOA Fees $13/ann
HOA Y/N 1
Year Built 1977
Annual Tax Amount $9,022
Tax Year 2022
Lot Size 0.309 Acres
Acres 0.3085
Property Description
Meticulously maintained by original owners this rare Huntwick 1 story sits on an oversized private cul-de-sac lot. Fall in love with your backyard oasis and its meticulous landscaping, POOL & SPA. Step into marble floors, tall ceilings & plantation shutters and double paned windows. Entertain in a huge family room by a warm glowing fire, gameroom, formal living or dining, or poolside on a covered patio. Chef's dream island kitchen w/tray ceiling, 5 burner gas stove, double ovens, large walk-in pantry, & silestone counters. The private owner's retreat w/ensuite bath has walk-in shower, soak tub, unique double sided counter w/2 sinks, vanity, & 2 huge walk-in closets w/built-ins. Panoramic pool views from the primary, family room, & gameroom. Find 3 spacious bedrooms all w/walk in closets. This home boasts a 2018 roof, circle drive as well as 3 car carport & 3 car garage w/automatic gated entry, security cameras, and the refrigerator remains!
Location
State TX
County Harris
Area Champions Area
Rooms
Bedroom Description All Bedrooms Down,En-Suite Bath,Sitting Area,Walk-In Closet
Other Rooms Breakfast Room, Den, Family Room, Formal Dining, Formal Living, Home Office/Study, Utility Room in House
Master Bathroom Primary Bath: Double Sinks, Primary Bath: Separate Shower, Primary Bath: Soaking Tub
Den/Bedroom Plus 4
Kitchen Island w/o Cooktop, Pantry, Walk-in Pantry
Interior
Interior Features Crown Molding, Window Coverings, Fire/Smoke Alarm, Formal Entry/Foyer, High Ceiling, Refrigerator Included
Heating Central Gas, Zoned
Cooling Central Electric, Zoned
Flooring Carpet, Tile, Wood
Fireplaces Number 1
Fireplaces Type Gas Connections, Gaslog Fireplace
Exterior
Parking Features Attached Garage
Garage Spaces 3.0
Carport Spaces 3
Pool In Ground
Roof Type Composition
Street Surface Concrete
Private Pool Yes
Building
Lot Description Cul-De-Sac, Subdivision Lot
Faces South
Story 1
Foundation Slab on Builders Pier
Lot Size Range 1/4 Up to 1/2 Acre
Water Water District
Structure Type Brick,Cement Board,Wood
New Construction No
Schools
Elementary Schools Yeager Elementary School (Cypress-Fairbanks)
Middle Schools Bleyl Middle School
High Schools Cypress Creek High School
School District 13 - Cypress-Fairbanks
Others
Senior Community No
Restrictions Deed Restrictions
Tax ID 108-657-000-0024
Energy Description Attic Vents,Ceiling Fans,Digital Program Thermostat,High-Efficiency HVAC,Insulated/Low-E windows
Tax Rate 2.3274
Disclosures Mud, Sellers Disclosure
Special Listing Condition Mud, Sellers Disclosure
Read Less Info
Want to know what your home might be worth? Contact us for a FREE valuation!

Our team is ready to help you sell your home for the highest possible price ASAP

Bought with Better Homes and Gardens Real Estate Gary Greene - Champions
GET MORE INFORMATION





