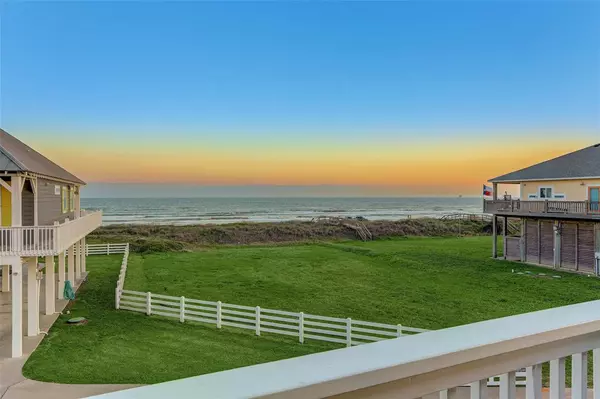For more information regarding the value of a property, please contact us for a free consultation.
Key Details
Property Type Single Family Home
Listing Status Sold
Purchase Type For Sale
Square Footage 2,246 sqft
Price per Sqft $409
Subdivision Sandpiper Beach
MLS Listing ID 70625377
Sold Date 09/14/23
Style Traditional
Bedrooms 4
Full Baths 4
Year Built 2012
Annual Tax Amount $11,554
Tax Year 2022
Lot Size 0.263 Acres
Acres 0.263
Property Description
LUXURY HOME in Sandpiper with amazing unobstructed, protected BEACH VIEWS(lot in front is county owned) Original owners built this home for their family and furnished it with tasteful and luxurious furnishings that remain. Well maintained and primarily used as a second home, this home also presents an excellent rental opportunity to pay for your family's vacation home! 4 bedrooms down plus a flex space upstairs with 3 daybeds. 3 of the bedrooms have ensuite bathrooms! Open kitchen with custom cabinetry, pot filler, and stainless-steel appliances including 2 refrigerators and oversized washer and dryer. Amazing granite island with seating for 7 and dining table for 12, offer unlimited entertaining options. Fully furnished with Pottery Barn accessories and bedding, outdoor kitchen and cargo lift. Recent improvements include exterior paint, AC units, tankless water heater, tiki bar and garage door. Golf cart beach access at end of street, or 2 min walk. See list of improvements.
Location
State TX
County Galveston
Area Crystal Beach
Rooms
Bedroom Description All Bedrooms Down,En-Suite Bath
Other Rooms Family Room, Home Office/Study, Loft
Master Bathroom Primary Bath: Double Sinks, Primary Bath: Separate Shower, Primary Bath: Soaking Tub, Secondary Bath(s): Shower Only
Den/Bedroom Plus 5
Kitchen Breakfast Bar, Butler Pantry, Kitchen open to Family Room, Pot Filler, Walk-in Pantry
Interior
Heating Central Electric
Cooling Central Electric
Fireplaces Number 1
Fireplaces Type Gaslog Fireplace
Exterior
Parking Features Attached Garage
Garage Spaces 1.0
Garage Description Additional Parking, Boat Parking, Double-Wide Driveway, Golf Cart Garage
Waterfront Description Beach View,Gulf View
Roof Type Composition
Street Surface Asphalt
Private Pool No
Building
Lot Description Cul-De-Sac, Water View
Faces South
Story 1.5
Foundation On Stilts
Lot Size Range 1/4 Up to 1/2 Acre
Sewer Septic Tank
Water Public Water
Structure Type Cement Board
New Construction No
Schools
Elementary Schools Gisd Open Enroll
Middle Schools Gisd Open Enroll
High Schools Ball High School
School District 22 - Galveston
Others
Senior Community No
Restrictions Deed Restrictions
Tax ID 6275-0001-0014-000
Ownership Full Ownership
Energy Description Ceiling Fans,Digital Program Thermostat,High-Efficiency HVAC,HVAC>13 SEER,Insulated Doors,Insulated/Low-E windows,Insulation - Blown Cellulose,North/South Exposure,Tankless/On-Demand H2O Heater
Acceptable Financing Cash Sale, Conventional, FHA
Tax Rate 1.6113
Disclosures Exclusions, Owner/Agent, Sellers Disclosure
Listing Terms Cash Sale, Conventional, FHA
Financing Cash Sale,Conventional,FHA
Special Listing Condition Exclusions, Owner/Agent, Sellers Disclosure
Read Less Info
Want to know what your home might be worth? Contact us for a FREE valuation!

Our team is ready to help you sell your home for the highest possible price ASAP

Bought with eXp Realty LLC




