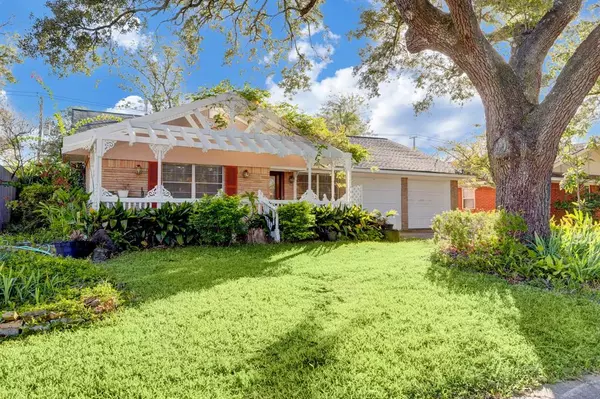For more information regarding the value of a property, please contact us for a free consultation.
Key Details
Property Type Single Family Home
Listing Status Sold
Purchase Type For Sale
Square Footage 2,022 sqft
Price per Sqft $177
Subdivision Post Oak Manor
MLS Listing ID 25037214
Sold Date 09/13/23
Style Traditional
Bedrooms 3
Full Baths 2
HOA Fees $10/ann
Year Built 1955
Annual Tax Amount $6,932
Tax Year 2022
Lot Size 7,006 Sqft
Acres 0.1608
Property Description
Spacious totally remodeled home w/generous room sizes & tons of extra closet space! Taken down to studs-2007. Large front porch w/Wisteria covered trellis arbor. Inviting beveled glass front door. Wonderful High ceiling in huge oversized livingrm w/gas log Fireplace & Limestone cornice. Recessed lights. Crown Molding. Round sheetrock corners! French doors to backyard w/brickpaver patio. Kitchen w/SS appliances & granite counters. 5-burner gas cooktop. SS undermount sink & brushed nickel gooseneck faucet. Breakfast bar opens to Livingrm. Lots of upper & lower cabinets. Pantry! Graceful arch & wood floors in dining area. HUGE primary bedrm w/walk-in closet & high tray ceiling & Recessed lights. Large primary bathrm w/granite counters, dbl-sinks & vanity area & linen closets. Big soaking tub w/Rainfall showerhead. Guest bathrm w/Granite counters, shower & linen closet. Raised 6-panel interior doors. Updated electrical wiring & breaker box. Insulated walls. Ceiling fans, Blinds. Roof 2021.
Location
State TX
County Harris
Area Willow Meadows Area
Rooms
Bedroom Description All Bedrooms Down,Split Plan,Walk-In Closet
Other Rooms Utility Room in Garage
Master Bathroom Primary Bath: Double Sinks, Primary Bath: Soaking Tub, Primary Bath: Tub/Shower Combo, Secondary Bath(s): Shower Only
Den/Bedroom Plus 3
Kitchen Breakfast Bar, Kitchen open to Family Room, Pantry
Interior
Interior Features Crown Molding, Dryer Included, High Ceiling, Refrigerator Included, Washer Included
Heating Central Gas
Cooling Central Electric
Flooring Carpet, Tile, Wood
Fireplaces Number 1
Fireplaces Type Gaslog Fireplace
Exterior
Exterior Feature Back Yard Fenced, Patio/Deck, Porch
Parking Features Attached Garage
Garage Spaces 2.0
Roof Type Composition
Street Surface Curbs,Gutters
Private Pool No
Building
Lot Description Subdivision Lot
Faces North
Story 1
Foundation Slab
Lot Size Range 0 Up To 1/4 Acre
Sewer Public Sewer
Water Public Water
Structure Type Brick,Cement Board,Wood
New Construction No
Schools
Elementary Schools Red Elementary School
Middle Schools Meyerland Middle School
High Schools Westbury High School
School District 27 - Houston
Others
Senior Community No
Restrictions Deed Restrictions
Tax ID 087-189-000-0009
Energy Description Ceiling Fans,North/South Exposure
Acceptable Financing Cash Sale, Conventional, FHA, VA
Tax Rate 2.3307
Disclosures Sellers Disclosure
Listing Terms Cash Sale, Conventional, FHA, VA
Financing Cash Sale,Conventional,FHA,VA
Special Listing Condition Sellers Disclosure
Read Less Info
Want to know what your home might be worth? Contact us for a FREE valuation!

Our team is ready to help you sell your home for the highest possible price ASAP

Bought with Texas Legacy Properties




