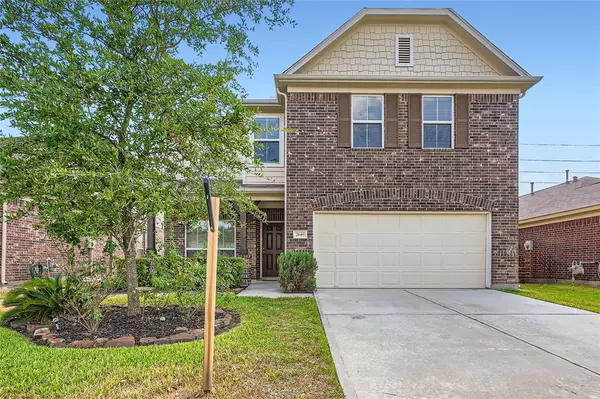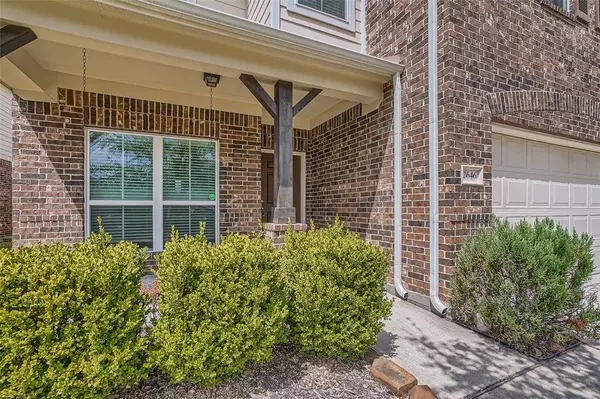For more information regarding the value of a property, please contact us for a free consultation.
Key Details
Property Type Single Family Home
Listing Status Sold
Purchase Type For Sale
Square Footage 2,168 sqft
Price per Sqft $126
Subdivision Forest Village
MLS Listing ID 70746185
Sold Date 09/11/23
Style Traditional
Bedrooms 3
Full Baths 2
Half Baths 1
HOA Fees $35/ann
HOA Y/N 1
Year Built 2014
Annual Tax Amount $5,914
Tax Year 2022
Lot Size 5,220 Sqft
Acres 0.1198
Property Description
Beautiful home Forest Village updated with brand new carpet and fresh interior paint! As you step inside you'll be greeted by a spacious interior flooded with natural light, creating an inviting atmosphere throughout. The kitchen boasts abundant cabinetry space, gas cooktop and a breakfast bar The spacious bedrooms are designed to offer comfort and convenience, with walk-in closets that provide plenty of storage for your belongings. Outside, you'll find a covered patio and gazebo, perfect for outdoor entertaining. Washer/Dryer, Refrigerator included. Located near the Woodlands Mall & Cynthia Woods Mitchell Pavilion offering amazing shopping, dining & nightlife. Zoned to Conroe ISD schools. Easy access to 1-45, 99 & Hardy. Don't miss the 3D tour!
One of the standout features of this property is its proximity to a community park and a splash pad. This means you can easily enjoy outdoor activities, exercise, and have fun with your loved ones without having to travel far from home.
Location
State TX
County Montgomery
Area Spring Northeast
Rooms
Bedroom Description All Bedrooms Up,En-Suite Bath,Primary Bed - 2nd Floor,Walk-In Closet
Other Rooms Formal Dining, Gameroom Up, Living Area - 1st Floor, Living Area - 2nd Floor, Living/Dining Combo, Loft, Utility Room in House
Master Bathroom Half Bath, Primary Bath: Separate Shower, Primary Bath: Soaking Tub, Secondary Bath(s): Tub/Shower Combo
Kitchen Breakfast Bar, Kitchen open to Family Room, Pantry
Interior
Interior Features Window Coverings, High Ceiling
Heating Central Gas
Cooling Central Electric
Flooring Carpet, Vinyl Plank
Exterior
Exterior Feature Back Yard Fenced, Covered Patio/Deck
Parking Features Attached Garage
Garage Spaces 2.0
Roof Type Composition
Private Pool No
Building
Lot Description Subdivision Lot
Story 2
Foundation Slab
Lot Size Range 0 Up To 1/4 Acre
Water Water District
Structure Type Brick,Wood
New Construction No
Schools
Elementary Schools Ford Elementary School (Conroe)
Middle Schools Irons Junior High School
High Schools Oak Ridge High School
School District 11 - Conroe
Others
HOA Fee Include Grounds,Recreational Facilities
Senior Community No
Restrictions Deed Restrictions
Tax ID 5159-06-05800
Ownership Full Ownership
Energy Description Ceiling Fans
Acceptable Financing Cash Sale, Conventional
Tax Rate 2.6451
Disclosures Mud, Other Disclosures, Sellers Disclosure
Listing Terms Cash Sale, Conventional
Financing Cash Sale,Conventional
Special Listing Condition Mud, Other Disclosures, Sellers Disclosure
Read Less Info
Want to know what your home might be worth? Contact us for a FREE valuation!

Our team is ready to help you sell your home for the highest possible price ASAP

Bought with Main Street Renewal, LLC




