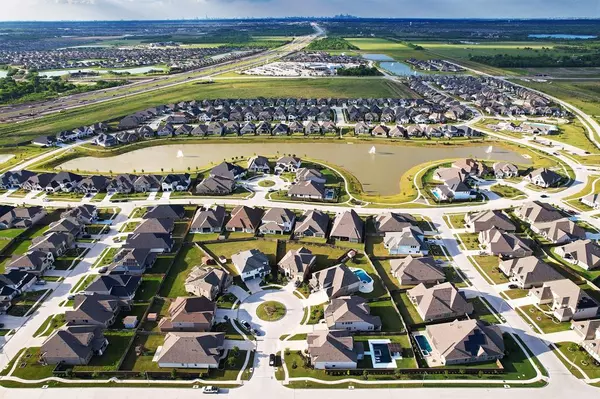For more information regarding the value of a property, please contact us for a free consultation.
Key Details
Property Type Single Family Home
Listing Status Sold
Purchase Type For Sale
Square Footage 3,774 sqft
Price per Sqft $165
Subdivision Del Bello Lakes
MLS Listing ID 13426360
Sold Date 09/08/23
Style Traditional
Bedrooms 6
Full Baths 4
HOA Fees $81/ann
HOA Y/N 1
Year Built 2021
Lot Size 0.292 Acres
Acres 0.2923
Property Description
This 6 bed, 4 bath stunner is perfect for family and entertaining. It sits on a premium 60' cul-de-sac lot within the master planned and highly desirable community of Del Bello Lakes which provides top notch amenities. Enjoy easy access to the medical center and downtown. Cherish family and guests amongst your massive family room and adjoined kitchen. A sliding glass door will lead you to the resort style backyard that includes a heated pool, outdoor kitchen, firepit, and plenty of extra room for outdoor activities. Clean up in the laundry room equipped with a sink. The garage floor boasts a professionally installed epoxy coating. Control your 3 car garage doors, double oven, and built-in speaker system with your smart phone. Upstairs, is a large game room, 4 bedrooms, 2 bathrooms, and a large storage room. Downstairs, enjoy the Owner's retreat overlooking the outdoor oasis and primary bathroom as well as a spare bedroom and bathroom. This house has it all and you deserve it!
Location
State TX
County Brazoria
Area Alvin North
Rooms
Bedroom Description 2 Bedrooms Down,Primary Bed - 1st Floor,Walk-In Closet
Other Rooms Breakfast Room, Family Room, Gameroom Up
Master Bathroom Primary Bath: Double Sinks, Primary Bath: Separate Shower
Kitchen Walk-in Pantry
Interior
Interior Features Fire/Smoke Alarm, High Ceiling
Heating Central Gas
Cooling Central Electric
Flooring Vinyl Plank
Fireplaces Number 1
Fireplaces Type Gaslog Fireplace
Exterior
Exterior Feature Back Yard Fenced, Covered Patio/Deck, Outdoor Kitchen, Sprinkler System
Parking Features Attached Garage
Garage Spaces 3.0
Pool Gunite, Heated, In Ground
Roof Type Composition
Private Pool Yes
Building
Lot Description Cul-De-Sac
Story 2
Foundation Slab
Lot Size Range 1/4 Up to 1/2 Acre
Sewer Public Sewer
Water Public Water, Water District
Structure Type Brick,Cement Board,Stone
New Construction No
Schools
Elementary Schools E C Mason Elementary School
Middle Schools Manvel Junior High School
High Schools Manvel High School
School District 3 - Alvin
Others
HOA Fee Include Clubhouse,Recreational Facilities
Senior Community No
Restrictions Deed Restrictions
Tax ID 3285-3003-006
Energy Description Ceiling Fans,Digital Program Thermostat,High-Efficiency HVAC,Insulated/Low-E windows
Acceptable Financing Cash Sale, Conventional, FHA, VA
Disclosures Mud, Sellers Disclosure
Listing Terms Cash Sale, Conventional, FHA, VA
Financing Cash Sale,Conventional,FHA,VA
Special Listing Condition Mud, Sellers Disclosure
Read Less Info
Want to know what your home might be worth? Contact us for a FREE valuation!

Our team is ready to help you sell your home for the highest possible price ASAP

Bought with RE/MAX American Dream




