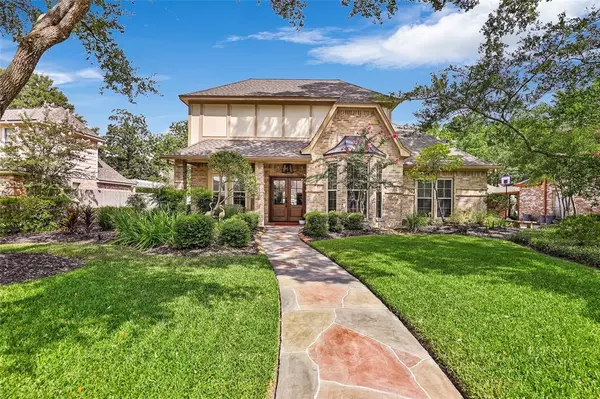For more information regarding the value of a property, please contact us for a free consultation.
Key Details
Property Type Single Family Home
Listing Status Sold
Purchase Type For Sale
Square Footage 2,533 sqft
Price per Sqft $147
Subdivision Sand Creek Village Sec 02 R/P
MLS Listing ID 67879156
Sold Date 08/31/23
Style Traditional
Bedrooms 4
Full Baths 2
Half Baths 1
HOA Fees $36/ann
HOA Y/N 1
Year Built 1983
Annual Tax Amount $7,448
Tax Year 2022
Lot Size 8,509 Sqft
Acres 0.1953
Property Description
Nestled on a quiet tree-lined street is this unique, well-cared for home. A short walk to the pool/park and an award winning elementary school. Updated to reflect a California Coastal style that is fresh, clean and modern. Beautiful double doors, LVP flooring, 5 ¼” baseboards and fresh paint. Sight lines to the backyard, expansive covered patio and professional landscaping. Expansive home office has double french doors and built-ins. The formal dining boasts a beautiful chandelier and more built-ins. You'll love cooking in this updated and modern kitchen featuring quartzite counters, black faucet & hardware and stainless appliances. Primary bed and bath are downstairs with dual vanities, 2 closets and large soaking tub. 3 secondary bedrooms, full bath, a generous storage closet and a walk-in Texas attic are up. The 4th bedroom is big enough for a playroom, game room, or media room. A transferable home warranty is included. Too many upgrades to list! Don't let this one get away!
Location
State TX
County Harris
Community Kingwood
Area Kingwood East
Rooms
Bedroom Description Primary Bed - 1st Floor
Other Rooms Home Office/Study
Interior
Interior Features Crown Molding, Formal Entry/Foyer
Heating Central Gas
Cooling Central Electric
Flooring Carpet, Vinyl Plank
Fireplaces Number 1
Exterior
Parking Features Detached Garage
Garage Spaces 1.0
Roof Type Composition
Private Pool No
Building
Lot Description Subdivision Lot
Faces South
Story 2
Foundation Slab
Lot Size Range 0 Up To 1/4 Acre
Sewer Public Sewer
Water Public Water
Structure Type Brick,Wood
New Construction No
Schools
Elementary Schools Deerwood Elementary School
Middle Schools Riverwood Middle School
High Schools Kingwood High School
School District 29 - Humble
Others
Senior Community No
Restrictions Deed Restrictions
Tax ID 114-958-010-0019
Energy Description Digital Program Thermostat,Insulated/Low-E windows
Tax Rate 2.4698
Disclosures Sellers Disclosure
Special Listing Condition Sellers Disclosure
Read Less Info
Want to know what your home might be worth? Contact us for a FREE valuation!

Our team is ready to help you sell your home for the highest possible price ASAP

Bought with Compass RE Texas, LLC - The Woodlands




