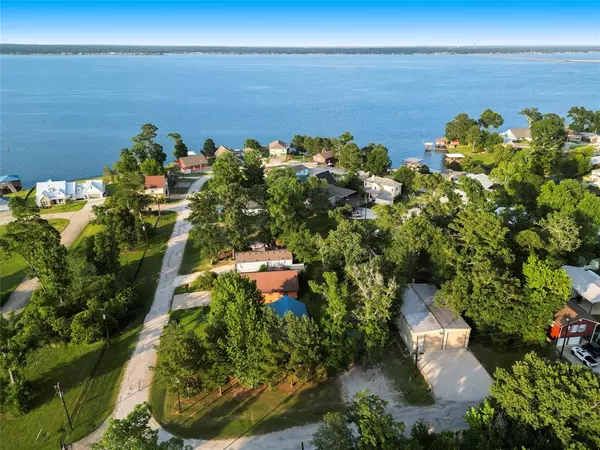For more information regarding the value of a property, please contact us for a free consultation.
Key Details
Property Type Single Family Home
Listing Status Sold
Purchase Type For Sale
Square Footage 1,260 sqft
Price per Sqft $179
Subdivision Holiday Village Livingston
MLS Listing ID 98337218
Sold Date 08/28/23
Style Other Style
Bedrooms 3
Full Baths 1
HOA Fees $54/mo
HOA Y/N 1
Year Built 2007
Annual Tax Amount $2,294
Tax Year 2022
Lot Size 0.344 Acres
Acres 0.3444
Property Description
"LAKE CABIN" If you have been looking for a lake cabin, this might be it. You can sit on one of three decks to view the water, watch your kids play in the oversized yard, or just watch time go by. This "log look" home has a very large room that contains the livig, dining, kitchen, has a vaulted beamed ceiling, wood walls, lots of light from the many windows and two sets of french doors, - a wonderful place for family gatherings or cozy for reading a book or watching TV. Off the kitchen is a laundry/pantry. Two of the bedrooms, including the large main BR, are on the first floor and there is a loft that could to used for bedroom, office, crafts, or another setting room. Outside - three lots make for an expansive yard which is surrounded by trees, also an oversized, garage for your two cars, workshop and/or storage. Located in a active, friendly, golf cart community with boat launch, fishing pier, pool, picnic areas, and clubhouse. If a lake cabin interest you, give me a call today.
Location
State TX
County San Jacinto
Area Lake Livingston Area
Rooms
Bedroom Description 1 Bedroom Up,2 Bedrooms Down,Primary Bed - 1st Floor
Other Rooms 1 Living Area, Kitchen/Dining Combo, Living Area - 1st Floor, Living/Dining Combo, Loft, Utility Room in House
Den/Bedroom Plus 3
Kitchen Breakfast Bar, Island w/ Cooktop, Kitchen open to Family Room
Interior
Interior Features Drapes/Curtains/Window Cover, Dryer Included, Fire/Smoke Alarm, High Ceiling, Refrigerator Included, Washer Included
Heating Central Electric
Cooling Central Electric
Flooring Carpet, Tile
Exterior
Exterior Feature Back Green Space, Back Yard, Controlled Subdivision Access, Covered Patio/Deck, Exterior Gas Connection, Mosquito Control System, Not Fenced, Patio/Deck, Porch, Private Driveway, Side Yard
Parking Features Detached Garage, Oversized Garage
Garage Spaces 2.0
Garage Description Additional Parking, Boat Parking
Waterfront Description Lake View
Roof Type Aluminum
Street Surface Asphalt,Gravel
Accessibility Manned Gate
Private Pool No
Building
Lot Description Corner, Subdivision Lot, Water View
Faces West
Story 1
Foundation Block & Beam
Lot Size Range 1/4 Up to 1/2 Acre
Sewer Other Water/Sewer
Water Other Water/Sewer
Structure Type Wood
New Construction No
Schools
Elementary Schools James Street Elementary School
Middle Schools Lincoln Junior High School
High Schools Coldspring-Oakhurst High School
School District 101 - Coldspring-Oakhurst Consolidated
Others
HOA Fee Include Clubhouse,Courtesy Patrol,Limited Access Gates,Recreational Facilities
Senior Community No
Restrictions Deed Restrictions,Mobile Home Allowed
Tax ID 90910
Acceptable Financing Cash Sale, Conventional
Tax Rate 1.5516
Disclosures Sellers Disclosure
Listing Terms Cash Sale, Conventional
Financing Cash Sale,Conventional
Special Listing Condition Sellers Disclosure
Read Less Info
Want to know what your home might be worth? Contact us for a FREE valuation!

Our team is ready to help you sell your home for the highest possible price ASAP

Bought with Pinnacle Realty Advisors




